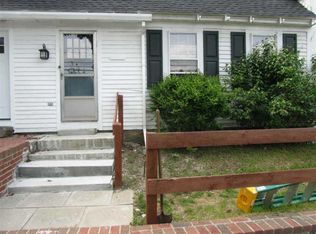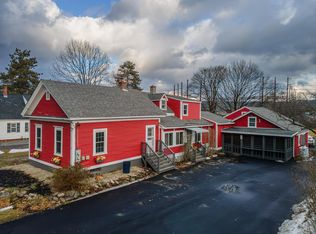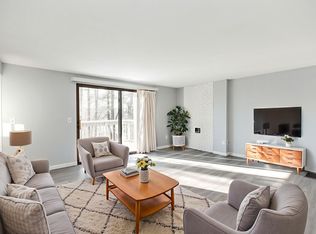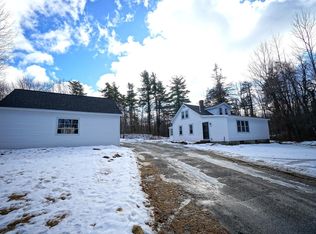Welcome to 49 Jaffrey Road in Peterborough, a rare and versatile property offering exceptional flexibility for owner-occupants, investors, multigenerational households, or those seeking private guest quarters. The main home features three bedrooms, a pellet stove, and new front-facing windows for fuel saving efficiency. Thoughtfully laid out living spaces provide comfort and functionality, while maintaining classic New England charm. A separate studio apartment with its own front and rear entrance, kitchen, bath, electric, and heat creates outstanding income potential or ideal accommodations for extended family, guests, or a private home office. Keep the studio as a revenue-generating unit, utilize it for multigenerational living, or easily reconfigure the home back into a single-family residence to match your vision. Outside, enjoy an outdoor hangout space and entertaining area, perfect for gatherings, relaxing evenings, and seasonal enjoyment. The property also includes a barn with upper-level storage and workshop space, offering endless possibilities for hobbies, equipment storage, creative studio use, or additional workspace. Conveniently located just minutes from downtown Peterborough’s shops, dining, arts scene, and trails, this property combines flexibility, charm, and opportunity in one highly desirable package. Check out the floor plans and photos! A truly unique offering with income potential and lifestyle versatility — don’t miss it. SHOWINGS START 1/22/26 Easy to show via SHOWINGTIME
Active
Listed by:
Paige Hultman,
Purple Finch Properties 603-402-2365
$419,000
49 Jaffrey Road, Peterborough, NH 03458
3beds
3baths
2,448sqft
Est.:
Multi Family
Built in 1850
-- sqft lot
$-- Zestimate®
$171/sqft
$-- HOA
What's special
Classic new england charmThree bedroomsPellet stove
- 1 hour |
- 301 |
- 5 |
Zillow last checked: 8 hours ago
Listing updated: 9 hours ago
Listed by:
Paige Hultman,
Purple Finch Properties 603-402-2365
Source: PrimeMLS,MLS#: 5074327
Tour with a local agent
Facts & features
Interior
Bedrooms & bathrooms
- Bedrooms: 3
- Bathrooms: 3
Heating
- Oil, Pellet Stove
Cooling
- None
Features
- Flooring: Carpet, Laminate, Wood
- Basement: Unfinished,Interior Entry
Interior area
- Total structure area: 3,092
- Total interior livable area: 2,448 sqft
- Finished area above ground: 2,448
- Finished area below ground: 0
Property
Parking
- Parking features: Dirt, Gravel
Features
- Levels: One
- Exterior features: Garden, Poultry Coop
Lot
- Size: 0.45 Acres
- Features: Level, Open Lot
Details
- Additional structures: Barn(s)
- Parcel number: PTBRMU020B023L000
- Zoning description: GEN RE
Construction
Type & style
- Home type: MultiFamily
- Architectural style: Cape
- Property subtype: Multi Family
Materials
- Wood Frame, Vinyl Siding
- Foundation: Block, Brick, Fieldstone
- Roof: Shingle
Condition
- New construction: No
- Year built: 1850
Utilities & green energy
- Electric: 100 Amp Service, Circuit Breakers
- Sewer: Public Sewer
- Water: Public
- Utilities for property: Cable Available, Phone Available
Community & HOA
Location
- Region: Peterborough
Financial & listing details
- Price per square foot: $171/sqft
- Tax assessed value: $241,100
- Annual tax amount: $7,836
- Date on market: 1/19/2026
Estimated market value
Not available
Estimated sales range
Not available
Not available
Price history
Price history
| Date | Event | Price |
|---|---|---|
| 10/20/2023 | Sold | $320,000-1.5%$131/sqft |
Source: | ||
| 9/19/2023 | Price change | $324,900-6.5%$133/sqft |
Source: | ||
| 8/31/2023 | Listed for sale | $347,500+93.1%$142/sqft |
Source: | ||
| 7/12/2018 | Sold | $180,000-4.8%$74/sqft |
Source: | ||
| 7/11/2018 | Listed for sale | $189,000$77/sqft |
Source: Bean Group / Peterborough #4696134 Report a problem | ||
Public tax history
Public tax history
| Year | Property taxes | Tax assessment |
|---|---|---|
| 2024 | $7,836 +16.3% | $241,100 +0.9% |
| 2023 | $6,735 +9% | $238,900 |
| 2022 | $6,178 +0.4% | $238,900 |
Find assessor info on the county website
BuyAbility℠ payment
Est. payment
$2,299/mo
Principal & interest
$1625
Property taxes
$527
Home insurance
$147
Climate risks
Neighborhood: 03458
Nearby schools
GreatSchools rating
- 5/10Peterborough Elementary SchoolGrades: PK-4Distance: 1.5 mi
- 6/10South Meadow SchoolGrades: 5-8Distance: 3.4 mi
- 8/10Conval Regional High SchoolGrades: 9-12Distance: 3.6 mi
- Loading
- Loading




