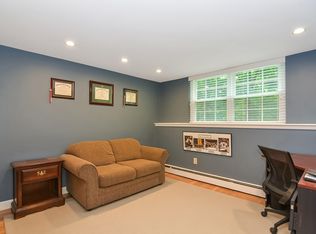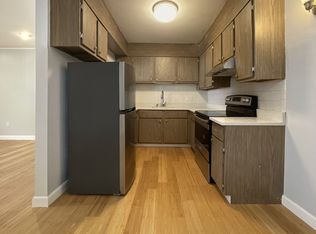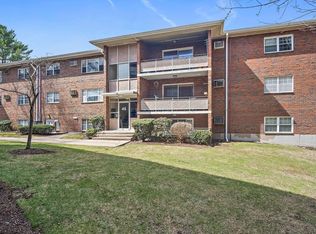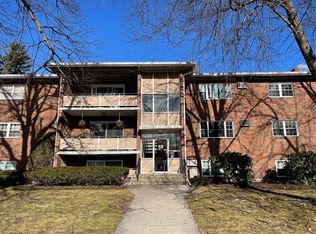Sold for $346,000 on 04/26/24
$346,000
49 Jacqueline Rd APT 8, Waltham, MA 02452
1beds
720sqft
Condominium
Built in 1979
-- sqft lot
$353,800 Zestimate®
$481/sqft
$2,277 Estimated rent
Home value
$353,800
$333,000 - $375,000
$2,277/mo
Zestimate® history
Loading...
Owner options
Explore your selling options
What's special
WONDERFUL WALTHAM ONE BEDROOM Condominium located at the highly desirable Northgate Gardens. OPEN HOUSES...Sat 3/16 & Sun 3/17...Noon-1:30pm. Video Walkthrough: https://youtu.be/qgPDkB2eyl ..720sqft of lliving space with oversized bedroom including a generous closet plus large open floor plan living & dining room. Heat & hot water included. Galley kitchen with lots of cabinets, 4 burner electric stove, fridge, & disposal. Wall AC, extra storage, & basement laundry. Professionally managed complex with onsite office and maintainence plus inground swimming pool, tennis & PICKLEBALL court! Off street parking for up to 2 cars. Ideal for commuters as unit is less than 3 miles to the Waltham Commuter Rail connecting with Boston, 1.4mi to Rt 2, less than 2mi to Rt. 95, and only a 15 minute drive to the Burlington Mall. Restaurants & shopping including Star Market. In tired but decent condition that needs your buyer's vision...don't miss out on this opportunity!
Zillow last checked: 8 hours ago
Listing updated: April 27, 2024 at 07:28am
Listed by:
Thomas O'Connor 617-251-6393,
Conway - West Roxbury 617-469-9200
Bought with:
Vahram Kessissian
Coldwell Banker Realty - Boston
Source: MLS PIN,MLS#: 73202728
Facts & features
Interior
Bedrooms & bathrooms
- Bedrooms: 1
- Bathrooms: 1
- Full bathrooms: 1
Primary bedroom
- Features: Closet, Flooring - Wall to Wall Carpet
- Level: Second
- Area: 165
- Dimensions: 15 x 11
Bathroom 1
- Features: Bathroom - Full, Bathroom - Tiled With Tub & Shower, Closet - Linen, Flooring - Stone/Ceramic Tile
- Level: Second
- Area: 40
- Dimensions: 8 x 5
Dining room
- Features: Flooring - Wall to Wall Carpet, Open Floorplan, Lighting - Pendant
- Level: Second
- Area: 85
- Dimensions: 10 x 8.5
Kitchen
- Features: Flooring - Vinyl, Lighting - Overhead
- Level: Second
- Area: 60
- Dimensions: 8 x 7.5
Living room
- Features: Closet, Flooring - Wall to Wall Carpet, Open Floorplan
- Level: Second
- Area: 255
- Dimensions: 17 x 15
Heating
- Baseboard, Natural Gas
Cooling
- Wall Unit(s)
Appliances
- Laundry: In Basement, In Building
Features
- Flooring: Tile, Vinyl, Carpet
- Basement: None
- Has fireplace: No
- Common walls with other units/homes: 2+ Common Walls
Interior area
- Total structure area: 720
- Total interior livable area: 720 sqft
Property
Parking
- Total spaces: 2
- Parking features: Off Street
- Uncovered spaces: 2
Lot
- Size: 22 Acres
Details
- Parcel number: M:015 B:008 L:0009 031,828462
- Zoning: res
Construction
Type & style
- Home type: Condo
- Property subtype: Condominium
Materials
- Brick
- Roof: Shingle
Condition
- Year built: 1979
Utilities & green energy
- Sewer: Public Sewer
- Water: Public
- Utilities for property: for Electric Range
Community & neighborhood
Security
- Security features: Intercom
Community
- Community features: Public Transportation, Shopping, Pool, Tennis Court(s), Park, Walk/Jog Trails, Medical Facility, Bike Path, Conservation Area, Highway Access, House of Worship, University
Location
- Region: Waltham
HOA & financial
HOA
- HOA fee: $384 monthly
- Amenities included: Hot Water, Pool, Laundry, Tennis Court(s)
- Services included: Heat, Water, Sewer, Insurance, Maintenance Structure, Road Maintenance, Maintenance Grounds, Snow Removal, Trash
Price history
| Date | Event | Price |
|---|---|---|
| 4/26/2024 | Sold | $346,000+6.5%$481/sqft |
Source: MLS PIN #73202728 Report a problem | ||
| 3/19/2024 | Contingent | $325,000$451/sqft |
Source: MLS PIN #73202728 Report a problem | ||
| 3/13/2024 | Listed for sale | $325,000$451/sqft |
Source: MLS PIN #73202728 Report a problem | ||
| 2/21/2024 | Contingent | $325,000$451/sqft |
Source: MLS PIN #73202728 Report a problem | ||
| 2/15/2024 | Listed for sale | $325,000$451/sqft |
Source: MLS PIN #73202728 Report a problem | ||
Public tax history
| Year | Property taxes | Tax assessment |
|---|---|---|
| 2025 | $2,814 +3.5% | $286,600 +1.6% |
| 2024 | $2,719 -0.8% | $282,100 +6.2% |
| 2023 | $2,741 -6.5% | $265,600 +1% |
Find assessor info on the county website
Neighborhood: 02452
Nearby schools
GreatSchools rating
- 5/10Northeast Elementary SchoolGrades: PK-5Distance: 0.5 mi
- 7/10John F Kennedy Middle SchoolGrades: 6-8Distance: 0.8 mi
- 3/10Waltham Sr High SchoolGrades: 9-12Distance: 0.9 mi
Schools provided by the listing agent
- Elementary: Fantastic
- Middle: One Bedroom
- High: Opportunity!
Source: MLS PIN. This data may not be complete. We recommend contacting the local school district to confirm school assignments for this home.
Get a cash offer in 3 minutes
Find out how much your home could sell for in as little as 3 minutes with a no-obligation cash offer.
Estimated market value
$353,800
Get a cash offer in 3 minutes
Find out how much your home could sell for in as little as 3 minutes with a no-obligation cash offer.
Estimated market value
$353,800



