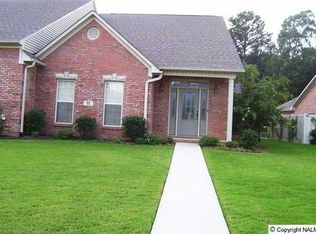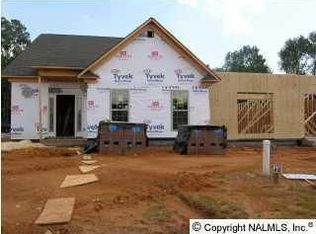MOVE RIGHT IN! 2 Bed, 2 Bath in The Glens at Burningtree - neutral paint, updated lighting fixtures, & updated carpeting! Foyer entry opens to grand living room with vaulted ceilings, crown molding, gas log fireplace, large arched windows & soaring two story ceilings - great details! Dining room opens off living and into the eat-in kitchen. Kitchen features ss appliances, pantry, breakfast bar and crown molding details. Private main floor master suite features walk-in closet, crown molding, en-suite bath featuring walk-in shower & jetted tub. Laundry Room & Half Bath. Upstairs features loft bonus room, full guest bath & 2nd bedroom with walk-in closet. Covered patio & rear 2 car garage
This property is off market, which means it's not currently listed for sale or rent on Zillow. This may be different from what's available on other websites or public sources.

