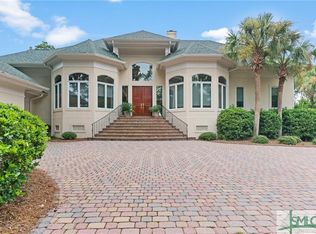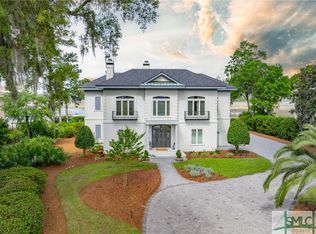An extraordinary home overlooking the gorgeous marshes of Deer Creek with breathtaking views of sunsets and the Skidaway River from most rooms! The fabulous architectural design offers a great open floor plan with large windows that allow natural light to flow throughout while showcasing the high ceilings and extensive built-ins. The remarkable Poggenpohl kitchen boasts several custom features and is equipped with only the finest appliances. An exquisite master bedroom is located on the main level and provides water views AND a huge master spa. The upstairs of the home includes two offices and two generously sized bedrooms, each having their own bath and an abundance of storage. Designed for entertaining, the open floor plan extends to a magnificent outdoor living area, featuring a screened-in porch, stone patio, and a heated in-ground pool. Additional impressive attributes of the home include a generator, security system, indoor/ outdoor speakers, outdoor shower, and a cedar closet.
This property is off market, which means it's not currently listed for sale or rent on Zillow. This may be different from what's available on other websites or public sources.


