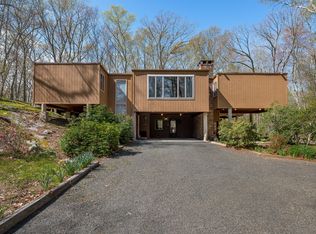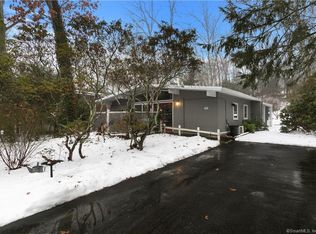WELCOME HOME TO 49 IRONWORKS ROAD. THIS LARGE TURN KEY READY HOME SET IN THE WOODS ON OVER TWO ACRES OFFERS MANY POSSIBILITIES THIS HOME HAS MANY RECENT UPGRADES INCLUDING PAVED DRIVEWAY, KITCHEN AND BATHS, NEW FLOORING, COMPLETELY PAINTED THIS YEAR, NEW WINDOWS, NEW ROOF, AND NEW VINYL SIDING. HOME FEATURES LIVING ROOM WITH OAK FLOORS, DINING AREA OPEN TO KITCHEN AND LIVING ROOM, AND WITH SLIDERS TO LARGE DECK FOR SUMMER GRILLING AND FUN. KITCHEN WITH NEW APPLIANCES AND NEW VINYL WOOD LOOK FLOOR . MASTER BEDROOM WITH FULL SHOWER BATH AND OAK FLOORS. 2 MORE BEDROOMS AND FULL FAMILY BATH WITH TUB COMPLETE THE MAIN LEVEL. LOWER LEVEL FEATURES A LARGE FAMILY ROOM WITH FIREPLACE, WET BAR, NEW WOOD LOOK VINYL FLOORING, AND BEAUTIFUL BARN WOOD PANELING. THERE IS A FULL LAUNDRY ROOM WITH WASHER AND DRYER. ANOTHER BEDROOM OR OFFICE WITH WALK IN CLOSET. GARAGE WITH ROOM FOR A WORK AREA OR TOY STORAGE . ADDITIONALLY THE REAR YARD IS FENCED FOR CHILDREN OR PETS AND THERE IS A STORAGE SHED FOR ADDITIONAL STORAGE. THIS IS A MUST SEE MOVE IN READY HOME IN A WOODED COUNTRY SETTING
This property is off market, which means it's not currently listed for sale or rent on Zillow. This may be different from what's available on other websites or public sources.


