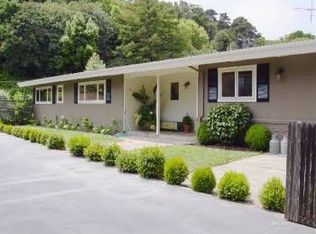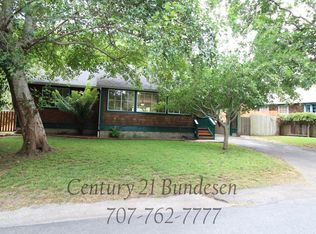Sold for $1,300,000
$1,300,000
49 Inverness Way, Inverness, CA 94937
3beds
1,223sqft
Single Family Residence
Built in 1906
5,488.56 Square Feet Lot
$1,402,900 Zestimate®
$1,063/sqft
$4,120 Estimated rent
Home value
$1,402,900
$1.29M - $1.53M
$4,120/mo
Zestimate® history
Loading...
Owner options
Explore your selling options
What's special
This very attractive and charming custom home is ideally located in a coveted neighborhood that is only a short stroll to Inverness Village and its delightful shops and restaurants, and just minutes from beaches and hiking. The property shows pride of ownership with beautiful updates and custom finishes. Upstairs has lovely wood floors, a cozy gas-log fireplace, newer appliances, and a one-of-a-kind skylight. The yard is sheltered and sunny with a large rear deck. First time on the market in nearly 50 years, this wonderful property is the perfect spot to unwind after a day at the beach or hiking in the National Seashore.
Zillow last checked: 8 hours ago
Listing updated: July 31, 2023 at 08:12am
Listed by:
Joe F Soule,
Coastal Marin Real Estate 415-663-1104
Bought with:
James Whitney, DRE #02010629
Coastal Marin Real Estate
Source: BAREIS,MLS#: 323026053 Originating MLS: Marin County
Originating MLS: Marin County
Facts & features
Interior
Bedrooms & bathrooms
- Bedrooms: 3
- Bathrooms: 1
- Full bathrooms: 1
Primary bedroom
- Features: Closet, Sitting Area
Bedroom
- Level: Main
Primary bathroom
- Features: Granite, Tub w/Shower Over, Window
Bathroom
- Features: Shower Stall(s)
- Level: Lower,Main
Dining room
- Features: Dining/Living Combo
Family room
- Level: Lower
Kitchen
- Features: Other Counter, Tile Counters
- Level: Main
Living room
- Features: Open Beam Ceiling, Skylight(s)
- Level: Main
Heating
- Central, Propane, Propane Stove
Cooling
- None
Appliances
- Included: Dishwasher, Free-Standing Refrigerator, Range Hood, Microwave, Dryer, Washer
- Laundry: Inside Room
Features
- Formal Entry, Open Beam Ceiling
- Flooring: Carpet, Concrete, Wood
- Windows: Skylight(s)
- Has basement: No
- Number of fireplaces: 1
- Fireplace features: Gas Log, Living Room
Interior area
- Total structure area: 1,223
- Total interior livable area: 1,223 sqft
Property
Parking
- Total spaces: 2
- Parking features: Uncovered Parking Spaces 2+, Paved
- Uncovered spaces: 2
Features
- Levels: Two
- Stories: 2
- Patio & porch: Front Porch, Deck
- Fencing: Back Yard
Lot
- Size: 5,488 sqft
- Features: Landscape Misc, Low Maintenance
Details
- Parcel number: 11229532
- Special conditions: Offer As Is
Construction
Type & style
- Home type: SingleFamily
- Property subtype: Single Family Residence
Materials
- Shingle Siding, Wood Siding
- Roof: Composition
Condition
- Year built: 1906
Utilities & green energy
- Gas: Propane Tank Leased
- Sewer: Septic Tank
- Water: Water District
- Utilities for property: Cable Available, Electricity Connected, Internet Available, Propane Tank Leased
Green energy
- Energy efficient items: Appliances, Lighting
Community & neighborhood
Security
- Security features: Carbon Monoxide Detector(s), Smoke Detector(s)
Location
- Region: Inverness
HOA & financial
HOA
- Has HOA: No
Price history
| Date | Event | Price |
|---|---|---|
| 7/21/2023 | Sold | $1,300,000-13%$1,063/sqft |
Source: | ||
| 7/12/2023 | Pending sale | $1,495,000$1,222/sqft |
Source: | ||
| 6/16/2023 | Contingent | $1,495,000$1,222/sqft |
Source: | ||
| 5/2/2023 | Listed for sale | $1,495,000$1,222/sqft |
Source: | ||
Public tax history
| Year | Property taxes | Tax assessment |
|---|---|---|
| 2025 | $14,951 -44.8% | $1,326,000 +2% |
| 2024 | $27,107 +98.6% | $1,300,000 +1852.8% |
| 2023 | $13,648 +902.5% | $66,570 +2% |
Find assessor info on the county website
Neighborhood: 94937
Nearby schools
GreatSchools rating
- NAInverness Elementary SchoolGrades: K-1Distance: 0.1 mi
- 8/10West Marin Elementary SchoolGrades: 2-8Distance: 3.4 mi
- 3/10Tomales High SchoolGrades: 9-12Distance: 10.7 mi
Schools provided by the listing agent
- District: Shoreline Unified
Source: BAREIS. This data may not be complete. We recommend contacting the local school district to confirm school assignments for this home.
Get pre-qualified for a loan
At Zillow Home Loans, we can pre-qualify you in as little as 5 minutes with no impact to your credit score.An equal housing lender. NMLS #10287.

