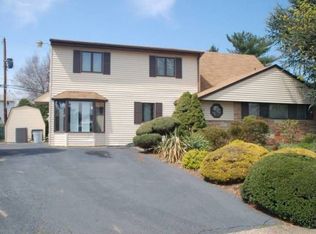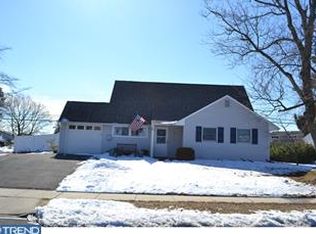Not your typical L-town cape. The Huge fenced in yard is perfect for anything you want to do in a yard. The 4 car driveway and oversized one car garage are a big plus. Enter into an enclosed entryway, stow your gear and see if there are any dry packages waiting for you. Walk through the front door onto a perfectly tiled floor. Continue through to the new hardwood floor covering the living room and dining room. Don't miss the beautiful kitchen with the breakfast bar that opens to the dining and living rooms. These rooms are full of natural light from the French door glass sliders with 4 panels to let in as much natural light as you want. 2 bedrooms downstairs and a beautiful full bath complete the 1st floor. Upstairs there is a nice sized Master bedroom with expanded double closets, a large 2nd bedroom and a redone hall bath. The washer and dryer are conveniently located on the second floor, and are together; not separated in two different rooms. This home is truly spectacular and with creative financing can be affordable too.
This property is off market, which means it's not currently listed for sale or rent on Zillow. This may be different from what's available on other websites or public sources.

