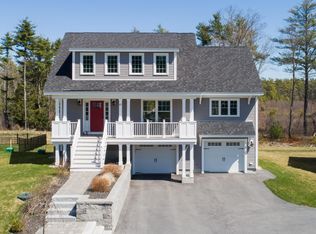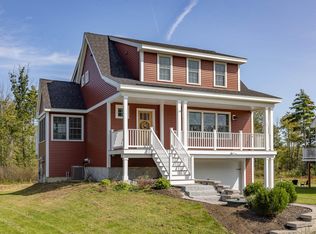Closed
$910,000
49 Huntington Way, Kittery, ME 03904
3beds
3,300sqft
Single Family Residence
Built in 2021
8,712 Square Feet Lot
$910,500 Zestimate®
$276/sqft
$5,246 Estimated rent
Home value
$910,500
$856,000 - $965,000
$5,246/mo
Zestimate® history
Loading...
Owner options
Explore your selling options
What's special
Like-new expansive home situated in a quiet, neighborhood on a private cul-de-sac road with abundant open space. No detail has been overlooked in this expansive (3,200 sq. ft) first-floor master suite floor plan. The main entry has a beautiful stone walkway leading up to the front porch perfect for enjoying breathtaking sunsets. Enter an open floor plan with kitchen boasting quartz countertops, an island, and stainless appliances before continuing to the dining area and living room with a custom tiled gas fireplace to cozy up on winter evenings. The living room opens to an outdoor deck with easy access to the back patio. The first floor has hardwood flooring, a dedicated laundry room and first floor primary suite with a custom-built walk-in closet and quartz double sink primary bathroom. The second floor has two additional bedrooms, large linen closet, and full bathroom plus bonus room above the garage ideal perfect for kids play-room, home office or in-home gym. The finished walk-out basement has an expansive family room and custom wet bar with butcher block bar top, quartz countertops, vinyl plank floors and a ¾ bath, and bonus room. Separate unfinished storage/mechanical room. Sliding doors lead to a backyard oasis with 600 sq. ft private patio with bar top, sitting area to enjoy the nature that surrounds you. Double garage with epoxy flooring, a workbench and ample storage. Central air, heat pumps, on-demand hot water and a matching shed complete this home. Don't miss your chance at this beautiful property in sought after Kittery, Maine!
Zillow last checked: 8 hours ago
Listing updated: December 02, 2025 at 01:12pm
Listed by:
EXP Realty
Bought with:
EXP Realty
Source: Maine Listings,MLS#: 1639112
Facts & features
Interior
Bedrooms & bathrooms
- Bedrooms: 3
- Bathrooms: 4
- Full bathrooms: 3
- 1/2 bathrooms: 1
Primary bedroom
- Features: Suite, Walk-In Closet(s), Double Vanity
- Level: First
- Area: 187.53 Square Feet
- Dimensions: 13.3 x 14.1
Bedroom 2
- Level: Second
- Area: 148.95 Square Feet
- Dimensions: 12.11 x 12.3
Bedroom 3
- Level: Second
- Area: 129.15 Square Feet
- Dimensions: 12.3 x 10.5
Bonus room
- Level: Second
Bonus room
- Level: Basement
Family room
- Features: Built-in Features
- Level: Basement
Kitchen
- Features: Kitchen Island
- Level: First
- Area: 211.2 Square Feet
- Dimensions: 17.6 x 12
Living room
- Features: Coffered Ceiling(s), Gas Fireplace
- Level: First
- Area: 231.03 Square Feet
- Dimensions: 15.3 x 15.1
Heating
- Forced Air, Zoned
Cooling
- Central Air
Features
- Flooring: Carpet, Laminate, Wood
- Windows: Double Pane Windows, Low Emissivity Windows
- Basement: Interior Entry
- Number of fireplaces: 1
Interior area
- Total structure area: 3,300
- Total interior livable area: 3,300 sqft
- Finished area above ground: 2,200
- Finished area below ground: 1,100
Property
Parking
- Total spaces: 2
- Parking features: Garage - Attached
- Attached garage spaces: 2
Features
- Patio & porch: Deck, Patio, Porch
- Has view: Yes
- View description: Fields, Trees/Woods
Lot
- Size: 8,712 sqft
Details
- Parcel number: KITTM066L002A11
- Zoning: R-RL
Construction
Type & style
- Home type: SingleFamily
- Architectural style: Cape Cod
- Property subtype: Single Family Residence
Materials
- Roof: Shingle
Condition
- Year built: 2021
Utilities & green energy
- Electric: Circuit Breakers
- Sewer: Private Sewer
- Water: Public
Community & neighborhood
Location
- Region: Kittery
HOA & financial
HOA
- Has HOA: Yes
- HOA fee: $421 quarterly
Price history
| Date | Event | Price |
|---|---|---|
| 12/2/2025 | Sold | $910,000$276/sqft |
Source: | ||
| 9/28/2025 | Pending sale | $910,000$276/sqft |
Source: | ||
| 9/28/2025 | Listed for sale | $910,000+7.1%$276/sqft |
Source: | ||
| 9/28/2023 | Sold | $850,000-5.5%$258/sqft |
Source: | ||
| 8/3/2023 | Pending sale | $899,000$272/sqft |
Source: | ||
Public tax history
| Year | Property taxes | Tax assessment |
|---|---|---|
| 2024 | $8,127 +4.3% | $572,300 |
| 2023 | $7,789 +1% | $572,300 |
| 2022 | $7,715 +58.9% | $572,300 +53.3% |
Find assessor info on the county website
Neighborhood: 03904
Nearby schools
GreatSchools rating
- 6/10Shapleigh SchoolGrades: 4-8Distance: 1.9 mi
- 5/10Robert W Traip AcademyGrades: 9-12Distance: 3.5 mi
- 7/10Horace Mitchell Primary SchoolGrades: K-3Distance: 3.6 mi

Get pre-qualified for a loan
At Zillow Home Loans, we can pre-qualify you in as little as 5 minutes with no impact to your credit score.An equal housing lender. NMLS #10287.
Sell for more on Zillow
Get a free Zillow Showcase℠ listing and you could sell for .
$910,500
2% more+ $18,210
With Zillow Showcase(estimated)
$928,710
