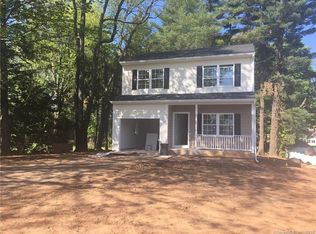Sold for $340,000 on 08/20/25
$340,000
49 Hunting Hill Avenue, Middletown, CT 06457
2beds
1,088sqft
Single Family Residence
Built in 1941
9,147.6 Square Feet Lot
$345,300 Zestimate®
$313/sqft
$2,214 Estimated rent
Home value
$345,300
$318,000 - $376,000
$2,214/mo
Zestimate® history
Loading...
Owner options
Explore your selling options
What's special
Charming Brick Cape in the Heart of Middletown! Centrally located and full of character, this adorable Cape offers 2 spacious bedrooms and 1.5 baths. Enjoy an open floor plan with hardwood floors throughout and a cozy fireplace in the living room. The finished lower level with a half bath adds versatile space-perfect for a family room, office, or guest area. This move-in ready home also features a 1-car garage, fenced in yard and an updated heating system. Don't miss this fantastic opportunity to own a lovingly maintained home in a convenient location close to everything Middletown has to offer! Easy walking distance to downtown Middletown!!
Zillow last checked: 8 hours ago
Listing updated: August 21, 2025 at 09:30am
Listed by:
NATUZZA'S TEAM AT WILLIAM RAVEIS REAL ESTATE,
Natuzza Dimasi 203-715-3500,
William Raveis Real Estate 860-344-1658
Bought with:
Joshua McGee, RES.0817237
William Raveis Real Estate
Source: Smart MLS,MLS#: 24113884
Facts & features
Interior
Bedrooms & bathrooms
- Bedrooms: 2
- Bathrooms: 2
- Full bathrooms: 1
- 1/2 bathrooms: 1
Primary bedroom
- Features: Hardwood Floor
- Level: Upper
- Area: 198 Square Feet
- Dimensions: 11 x 18
Bedroom
- Features: Hardwood Floor
- Level: Upper
Dining room
- Features: Combination Liv/Din Rm
- Level: Main
Family room
- Features: Half Bath, Laminate Floor
- Level: Lower
Kitchen
- Features: Hardwood Floor
- Level: Main
- Area: 110 Square Feet
- Dimensions: 10 x 11
Living room
- Features: Combination Liv/Din Rm, Fireplace, Hardwood Floor
- Level: Main
- Area: 220 Square Feet
- Dimensions: 11 x 20
Heating
- Hot Water, Oil
Cooling
- Ceiling Fan(s)
Appliances
- Included: Oven/Range, Refrigerator, Dishwasher, Water Heater
- Laundry: Lower Level
Features
- Basement: Full,Finished
- Attic: Access Via Hatch
- Number of fireplaces: 1
Interior area
- Total structure area: 1,088
- Total interior livable area: 1,088 sqft
- Finished area above ground: 1,088
Property
Parking
- Total spaces: 2
- Parking features: Detached, Paved, Driveway, Private
- Garage spaces: 1
- Has uncovered spaces: Yes
Features
- Fencing: Full
Lot
- Size: 9,147 sqft
- Features: Cleared
Details
- Parcel number: 1012470
- Zoning: RPZ
Construction
Type & style
- Home type: SingleFamily
- Architectural style: Colonial
- Property subtype: Single Family Residence
Materials
- Brick
- Foundation: Concrete Perimeter
- Roof: Asphalt
Condition
- New construction: No
- Year built: 1941
Utilities & green energy
- Sewer: Public Sewer
- Water: Public
Community & neighborhood
Location
- Region: Middletown
Price history
| Date | Event | Price |
|---|---|---|
| 8/20/2025 | Sold | $340,000+13.4%$313/sqft |
Source: | ||
| 8/8/2025 | Listed for sale | $299,900$276/sqft |
Source: | ||
| 7/30/2025 | Pending sale | $299,900$276/sqft |
Source: | ||
| 7/28/2025 | Listed for sale | $299,900+71.4%$276/sqft |
Source: | ||
| 12/28/2015 | Sold | $175,000-5.1%$161/sqft |
Source: | ||
Public tax history
| Year | Property taxes | Tax assessment |
|---|---|---|
| 2025 | $5,593 +4.5% | $151,130 |
| 2024 | $5,352 +5.4% | $151,130 |
| 2023 | $5,080 +11.6% | $151,130 +37% |
Find assessor info on the county website
Neighborhood: 06457
Nearby schools
GreatSchools rating
- 5/10Farm Hill SchoolGrades: K-5Distance: 0.8 mi
- 4/10Beman Middle SchoolGrades: 7-8Distance: 0.6 mi
- 4/10Middletown High SchoolGrades: 9-12Distance: 2.5 mi
Schools provided by the listing agent
- High: Middletown
Source: Smart MLS. This data may not be complete. We recommend contacting the local school district to confirm school assignments for this home.

Get pre-qualified for a loan
At Zillow Home Loans, we can pre-qualify you in as little as 5 minutes with no impact to your credit score.An equal housing lender. NMLS #10287.
Sell for more on Zillow
Get a free Zillow Showcase℠ listing and you could sell for .
$345,300
2% more+ $6,906
With Zillow Showcase(estimated)
$352,206