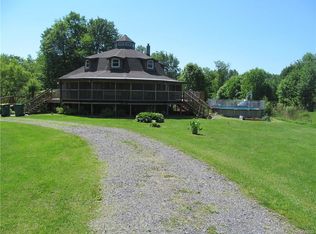Closed
$542,500
49 Hungry Lane Rd, Central Square, NY 13036
5beds
3,344sqft
Single Family Residence
Built in 2017
2.96 Acres Lot
$601,200 Zestimate®
$162/sqft
$3,550 Estimated rent
Home value
$601,200
$571,000 - $631,000
$3,550/mo
Zestimate® history
Loading...
Owner options
Explore your selling options
What's special
This remarkable custom built ranch has an open floor plan concept with vaulted ceilings & gorgeous HW floors. Flooded with natural light throughout, this 5 bedroom, 3 bath home is so desirable! Stunning kitchen with 2 toned cabinets, quartz countertops, SS appliances, double ovens & wine chiller. Living area has floor to ceiling stone gas fireplace. Private primary Bedroom w/ ample closet space & pretty primary bath complete with custom stone/tile walk in shower. You will want to wash & fold in the private 1st floor laundry room w/ sliding barn door! Impressive Finished walk out basement with plush carpeting, 5th bedroom, full bath, family room with gas fireplace & an incredible Movie theatre room complete with surround sound, a wet bar & extra sound proofing insulation. (Chairs do NOT convey). Attached 2 car garage with a 2400 Sq ft detached heated pole barn! Complete with Water & internet. Fit 6 or more cars in your double wide paved driveway. (Stone drive in front of pole barn). ALL this and more on 3 acres that back up to the State ATV trails. Super dry basement as the owner built to the hugest standards! ***Highest & Best Deadline Sat 3/4 by 6 pm**
Zillow last checked: 8 hours ago
Listing updated: April 27, 2023 at 08:12am
Listed by:
Kellie Jo Maher 315-752-0320,
Coldwell Banker Prime Prop,Inc
Bought with:
Nicole Bronner, 10401247718
Scripa Group, LLC
Source: NYSAMLSs,MLS#: S1457187 Originating MLS: Syracuse
Originating MLS: Syracuse
Facts & features
Interior
Bedrooms & bathrooms
- Bedrooms: 5
- Bathrooms: 3
- Full bathrooms: 3
- Main level bathrooms: 2
- Main level bedrooms: 4
Heating
- Propane, Forced Air
Cooling
- Central Air
Appliances
- Included: Double Oven, Dryer, Dishwasher, Exhaust Fan, Gas Oven, Gas Range, Microwave, Refrigerator, Range Hood, Tankless Water Heater, Washer
- Laundry: Main Level
Features
- Ceiling Fan(s), Entrance Foyer, Eat-in Kitchen, Separate/Formal Living Room, Great Room, Kitchen Island, Pantry, Quartz Counters, Sliding Glass Door(s), Natural Woodwork, Bedroom on Main Level, Bath in Primary Bedroom, Main Level Primary
- Flooring: Carpet, Ceramic Tile, Hardwood, Tile, Varies
- Doors: Sliding Doors
- Windows: Thermal Windows
- Basement: Full,Finished,Walk-Out Access,Sump Pump
- Number of fireplaces: 2
Interior area
- Total structure area: 3,344
- Total interior livable area: 3,344 sqft
Property
Parking
- Total spaces: 6
- Parking features: Attached, Detached, Electricity, Garage, Heated Garage, Storage, Workshop in Garage, Water Available, Circular Driveway, Driveway, Garage Door Opener
- Attached garage spaces: 6
Features
- Levels: One
- Stories: 1
- Patio & porch: Open, Patio, Porch
- Exterior features: Blacktop Driveway, Play Structure, Patio, Private Yard, See Remarks, Propane Tank - Leased
Lot
- Size: 2.96 Acres
- Dimensions: 252 x 387
- Features: Rectangular, Rectangular Lot, Rural Lot
Details
- Parcel number: 35328925900000040190500000
- Special conditions: Standard
Construction
Type & style
- Home type: SingleFamily
- Architectural style: Ranch,Transitional
- Property subtype: Single Family Residence
Materials
- Vinyl Siding
- Foundation: Block
- Roof: Asphalt
Condition
- Resale
- Year built: 2017
Utilities & green energy
- Electric: Circuit Breakers
- Sewer: Septic Tank
- Water: Connected, Public, Well
- Utilities for property: Cable Available, Water Connected
Community & neighborhood
Location
- Region: Central Square
Other
Other facts
- Listing terms: Cash,Conventional,FHA,VA Loan
Price history
| Date | Event | Price |
|---|---|---|
| 4/21/2023 | Sold | $542,500+9.6%$162/sqft |
Source: | ||
| 3/5/2023 | Pending sale | $494,900$148/sqft |
Source: | ||
| 2/28/2023 | Listed for sale | $494,900+6453.2%$148/sqft |
Source: | ||
| 4/25/2017 | Sold | $7,552$2/sqft |
Source: Public Record Report a problem | ||
Public tax history
| Year | Property taxes | Tax assessment |
|---|---|---|
| 2024 | -- | $260,000 |
| 2023 | -- | $260,000 |
| 2022 | -- | $260,000 |
Find assessor info on the county website
Neighborhood: 13036
Nearby schools
GreatSchools rating
- 5/10Millard Hawk Primary SchoolGrades: PK-5Distance: 1.7 mi
- 4/10Central Square Middle SchoolGrades: 6-8Distance: 3.1 mi
- 5/10Paul V Moore High SchoolGrades: 9-12Distance: 1.7 mi
Schools provided by the listing agent
- Middle: Central Square Middle
- High: Paul V Moore High
- District: Central Square
Source: NYSAMLSs. This data may not be complete. We recommend contacting the local school district to confirm school assignments for this home.
