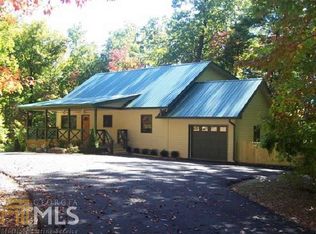Closed
$565,000
49 Howling Wolf Trl, Clayton, GA 30525
5beds
3,536sqft
Single Family Residence
Built in 2002
1.14 Acres Lot
$643,600 Zestimate®
$160/sqft
$3,527 Estimated rent
Home value
$643,600
$605,000 - $689,000
$3,527/mo
Zestimate® history
Loading...
Owner options
Explore your selling options
What's special
This is what you have been waiting for! 5 bedroom 3.5 bath home sits around 5 minutes from Downtown Clayton with a beautiful mountain view. This home is well suited for a full time resident! This home features vaulted ceilings, a beautiful rock fireplace, spacious kitchen with large center island, dining room living room combo. The master bedroom is on the main level with entrance to the screened in porch overlooking beautiful mountain views.The master bath features a whirpool bathtub, double vanity, large walk in timed shower, and a walk in closet. The main level also features a half bath, access to the garage, and a back grilling deck. Upstairs there are 2 spacious bedrooms and 1 full bathroom that are currently being used as an exercise room and a home office. Both bedrooms have large closets and extra attic space for tons of storage accessed through back of closet. The downstairs is a huge entertainment room or second living room. This space features built in bookshelves, access to the outdoor playground and hot tub area. There are also 2 additional bedrooms and 1 full bathroom on this level. Tons of storage down here! The hot tub with retractable cover overlooks the mountain views with lots of privacy so you will get tons of use out of this! The front yard has an irrigation system. Come live in the mountains and call this place home!
Zillow last checked: 8 hours ago
Listing updated: March 29, 2023 at 02:22pm
Listed by:
Chelsea L Cohee 706-982-9677,
Keller Williams Lanier Partners
Bought with:
Sarah E Gillespie, 283967
Harry Norman REALTORS
Source: GAMLS,MLS#: 20101651
Facts & features
Interior
Bedrooms & bathrooms
- Bedrooms: 5
- Bathrooms: 4
- Full bathrooms: 3
- 1/2 bathrooms: 1
- Main level bathrooms: 1
- Main level bedrooms: 1
Dining room
- Features: Dining Rm/Living Rm Combo
Kitchen
- Features: Breakfast Bar, Kitchen Island, Pantry
Heating
- Propane, Central
Cooling
- Electric, Central Air
Appliances
- Included: Dryer, Washer, Microwave, Oven/Range (Combo), Refrigerator
- Laundry: In Kitchen
Features
- Vaulted Ceiling(s), High Ceilings, Double Vanity, Entrance Foyer, Soaking Tub, Separate Shower, Tile Bath, Walk-In Closet(s), Master On Main Level
- Flooring: Hardwood, Tile, Carpet
- Basement: Interior Entry,Exterior Entry,Finished,Full
- Number of fireplaces: 1
- Fireplace features: Living Room
Interior area
- Total structure area: 3,536
- Total interior livable area: 3,536 sqft
- Finished area above ground: 3,536
- Finished area below ground: 0
Property
Parking
- Parking features: Attached, Garage Door Opener, Garage, Kitchen Level, Parking Pad
- Has attached garage: Yes
- Has uncovered spaces: Yes
Features
- Levels: Three Or More
- Stories: 3
- Patio & porch: Deck, Porch, Screened
- Has view: Yes
- View description: Mountain(s)
Lot
- Size: 1.14 Acres
- Features: Private, Sloped
Details
- Parcel number: 042 015K
Construction
Type & style
- Home type: SingleFamily
- Architectural style: Traditional
- Property subtype: Single Family Residence
Materials
- Wood Siding
- Roof: Composition
Condition
- Resale
- New construction: No
- Year built: 2002
Utilities & green energy
- Electric: Generator
- Sewer: Septic Tank
- Water: Shared Well
- Utilities for property: Cable Available, Electricity Available, Water Available
Community & neighborhood
Community
- Community features: None
Location
- Region: Clayton
- Subdivision: Grouse Ledge
Other
Other facts
- Listing agreement: Exclusive Right To Sell
Price history
| Date | Event | Price |
|---|---|---|
| 3/23/2023 | Sold | $565,000+1.8%$160/sqft |
Source: | ||
| 2/25/2023 | Pending sale | $555,000$157/sqft |
Source: | ||
| 2/5/2023 | Listed for sale | $555,000+70.8%$157/sqft |
Source: | ||
| 11/13/2015 | Sold | $325,000-4.4%$92/sqft |
Source: | ||
| 9/25/2015 | Pending sale | $339,900$96/sqft |
Source: RE/MAX OF RABUN #07459281 | ||
Public tax history
| Year | Property taxes | Tax assessment |
|---|---|---|
| 2024 | $3,322 +14.6% | $208,959 +25.5% |
| 2023 | $2,900 +18.5% | $166,437 +22.7% |
| 2022 | $2,446 +7.3% | $135,644 +9.7% |
Find assessor info on the county website
Neighborhood: 30525
Nearby schools
GreatSchools rating
- NARabun County Primary SchoolGrades: PK-2Distance: 4.3 mi
- 5/10Rabun County Middle SchoolGrades: 7-8Distance: 4.1 mi
- 7/10Rabun County High SchoolGrades: 9-12Distance: 4 mi
Schools provided by the listing agent
- Elementary: Rabun County Primary/Elementar
- Middle: Rabun County
- High: Rabun County
Source: GAMLS. This data may not be complete. We recommend contacting the local school district to confirm school assignments for this home.

Get pre-qualified for a loan
At Zillow Home Loans, we can pre-qualify you in as little as 5 minutes with no impact to your credit score.An equal housing lender. NMLS #10287.
Sell for more on Zillow
Get a free Zillow Showcase℠ listing and you could sell for .
$643,600
2% more+ $12,872
With Zillow Showcase(estimated)
$656,472