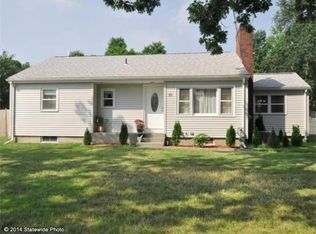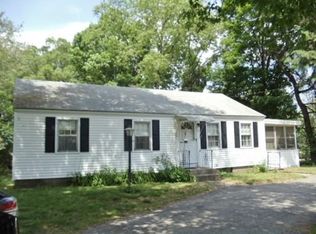Sold for $746,000 on 09/10/24
$746,000
49 Hopkinton Rd, Westborough, MA 01581
3beds
1,797sqft
Single Family Residence
Built in 1954
0.34 Acres Lot
$778,600 Zestimate®
$415/sqft
$3,477 Estimated rent
Home value
$778,600
$709,000 - $856,000
$3,477/mo
Zestimate® history
Loading...
Owner options
Explore your selling options
What's special
Better Than New! This completely renovated Cape style home boasts updates & high-end finishes throughout. As you enter, you're greeted by gleaming maple HW floors throughout. The formal DR features a cozy fireplace. A cabinet-packed kitchen is a chef's dream, showcasing all-new SS professional appliances, new custom cabinets & granite countertops w/ seating & open concept to the living room, which is adorned w/ a gas fireplace & cathedral ceiling. Down the hall, you'll find an updated full BA & 2 beds. The primary suite offers a walk-in closet & private BA featuring a granite countertop & slate flooring. The 2nd floor boasts a 3rd bedroom w/ a walk-in closet. A few updates include new electrical, plumbing, furnace, a 72-gallon water heater & central AC. The oversized two-car garage offers ample space for a workshop area & includes a 1/2 bath. An automatic generator panel in the basement, ensures you won't be left in the dark during power outages. OFFER DEADLINE Tue 7/23/23 @ 7pm.
Zillow last checked: 8 hours ago
Listing updated: September 10, 2024 at 11:33am
Listed by:
Dianna Larocque 603-765-1379,
Lamacchia Realty, Inc. 508-290-0303
Bought with:
The Allain Group
Compass
Source: MLS PIN,MLS#: 73266646
Facts & features
Interior
Bedrooms & bathrooms
- Bedrooms: 3
- Bathrooms: 3
- Full bathrooms: 2
- 1/2 bathrooms: 1
Primary bedroom
- Features: Bathroom - 3/4, Ceiling Fan(s), Walk-In Closet(s), Flooring - Hardwood, Cable Hookup, Recessed Lighting
- Level: First
- Area: 210
- Dimensions: 15 x 14
Bedroom 2
- Features: Closet, Flooring - Hardwood, Cable Hookup
- Level: First
- Area: 156
- Dimensions: 13 x 12
Bedroom 3
- Features: Closet, Flooring - Hardwood, Cable Hookup
- Level: Second
Primary bathroom
- Features: Yes
Bathroom 1
- Features: Bathroom - 3/4, Bathroom - With Shower Stall, Flooring - Stone/Ceramic Tile, Countertops - Stone/Granite/Solid
- Level: First
- Area: 70
- Dimensions: 5 x 14
Bathroom 2
- Features: Bathroom - Full, Bathroom - With Tub & Shower, Closet - Linen, Flooring - Stone/Ceramic Tile
- Level: First
- Area: 64
- Dimensions: 8 x 8
Bathroom 3
- Features: Bathroom - Half, Flooring - Vinyl
- Level: First
- Area: 20
- Dimensions: 5 x 4
Dining room
- Features: Closet, Flooring - Hardwood, Exterior Access
- Level: First
- Area: 216
- Dimensions: 18 x 12
Kitchen
- Features: Flooring - Hardwood, Countertops - Stone/Granite/Solid, Breakfast Bar / Nook, Recessed Lighting, Stainless Steel Appliances, Gas Stove
- Level: First
- Area: 231
- Dimensions: 21 x 11
Living room
- Features: Cathedral Ceiling(s), Ceiling Fan(s), Flooring - Hardwood, Cable Hookup, Open Floorplan, Recessed Lighting
- Level: First
- Area: 238
- Dimensions: 17 x 14
Heating
- Forced Air, Natural Gas
Cooling
- Central Air
Appliances
- Laundry: Dryer Hookup - Electric, Washer Hookup, Electric Dryer Hookup, First Floor
Features
- Mud Room, Wired for Sound
- Flooring: Tile, Laminate, Hardwood
- Doors: Insulated Doors
- Windows: Insulated Windows
- Basement: Full,Interior Entry,Bulkhead,Sump Pump,Concrete,Unfinished
- Number of fireplaces: 2
- Fireplace features: Dining Room, Living Room
Interior area
- Total structure area: 1,797
- Total interior livable area: 1,797 sqft
Property
Parking
- Total spaces: 14
- Parking features: Attached, Garage Door Opener, Storage, Paved Drive, Paved
- Attached garage spaces: 2
- Uncovered spaces: 12
Features
- Patio & porch: Porch, Patio
- Exterior features: Porch, Patio, Rain Gutters
Lot
- Size: 0.34 Acres
- Features: Level
Details
- Foundation area: 0
- Parcel number: M:0017 B:000020 L:0,1734357
- Zoning: IB
Construction
Type & style
- Home type: SingleFamily
- Architectural style: Cape
- Property subtype: Single Family Residence
Materials
- Frame
- Foundation: Concrete Perimeter
- Roof: Shingle
Condition
- Year built: 1954
Utilities & green energy
- Electric: Generator, Circuit Breakers, 200+ Amp Service
- Sewer: Private Sewer
- Water: Public
- Utilities for property: for Gas Range, for Electric Dryer, Washer Hookup
Green energy
- Energy efficient items: Thermostat
Community & neighborhood
Community
- Community features: Public Transportation, Shopping, Pool, Tennis Court(s), Park, Walk/Jog Trails, Golf, Medical Facility, Laundromat, Bike Path, Conservation Area, Highway Access, House of Worship, Public School, T-Station
Location
- Region: Westborough
Other
Other facts
- Road surface type: Paved
Price history
| Date | Event | Price |
|---|---|---|
| 9/10/2024 | Sold | $746,000+4.3%$415/sqft |
Source: MLS PIN #73266646 | ||
| 7/25/2024 | Contingent | $715,000$398/sqft |
Source: MLS PIN #73266646 | ||
| 7/18/2024 | Listed for sale | $715,000$398/sqft |
Source: MLS PIN #73266646 | ||
Public tax history
| Year | Property taxes | Tax assessment |
|---|---|---|
| 2025 | $9,764 -4.6% | $599,400 -3.9% |
| 2024 | $10,240 +7.6% | $624,000 +10.4% |
| 2023 | $9,521 +5.6% | $565,400 +16% |
Find assessor info on the county website
Neighborhood: 01581
Nearby schools
GreatSchools rating
- 8/10Elsie A Hastings Elementary SchoolGrades: PK-3Distance: 1.7 mi
- 8/10Sarah W Gibbons Middle SchoolGrades: 7-8Distance: 1.9 mi
- 9/10Westborough High SchoolGrades: 9-12Distance: 1.3 mi
Get a cash offer in 3 minutes
Find out how much your home could sell for in as little as 3 minutes with a no-obligation cash offer.
Estimated market value
$778,600
Get a cash offer in 3 minutes
Find out how much your home could sell for in as little as 3 minutes with a no-obligation cash offer.
Estimated market value
$778,600

