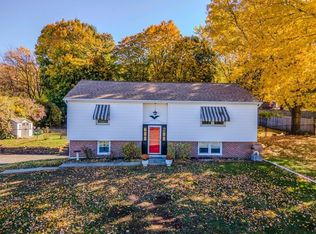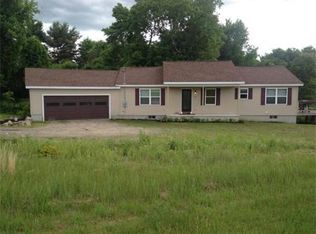Sold for $310,000
$310,000
49 Hillside Rd, Montague, MA 01351
3beds
1,368sqft
Single Family Residence
Built in 1927
0.91 Acres Lot
$332,700 Zestimate®
$227/sqft
$2,065 Estimated rent
Home value
$332,700
Estimated sales range
Not available
$2,065/mo
Zestimate® history
Loading...
Owner options
Explore your selling options
What's special
Home Sweet Home! This cape-style 3-bedroom home has been loved by the same family for many decades. As you pull into the driveway, the first thing you will see is a stone wall and steps that open up to a peaceful yard surrounded by perennial gardens frequented by hummingbirds, delicious raspberry and blueberry bushes, grape vines, abundant vegetable gardens, a gazebo, shed and additional outbuilding which all have electricity to them. To finish out the exterior features, this home has a brand-new roof and septic system, both installed in the last year. You will be covered as you enter the house through the enclosed porch into the large open kitchen which flows right into the sun filled dining room. The main floor is completed with an oversized L-shaped living-room, bedroom and full bathroom with great storage. Upstairs you will find two additional bedrooms. As the day ends on Hillside Road, you will get to enjoy some amazing sunsets. Ready to buy your new home this fall? Here it is!
Zillow last checked: 8 hours ago
Listing updated: November 20, 2024 at 08:21am
Listed by:
Alayna Zellmann 413-824-0184,
Ruggeri Real Estate 413-772-1000,
Joseph Ruggeri 413-222-9291
Bought with:
Susan Apteker
Four Columns Realty, LLC
Source: MLS PIN,MLS#: 73294206
Facts & features
Interior
Bedrooms & bathrooms
- Bedrooms: 3
- Bathrooms: 1
- Full bathrooms: 1
Primary bedroom
- Features: Flooring - Wall to Wall Carpet
- Level: First
- Area: 130
- Dimensions: 10 x 13
Bedroom 2
- Level: Second
- Area: 135
- Dimensions: 9 x 15
Bedroom 3
- Level: Second
- Area: 165
- Dimensions: 11 x 15
Primary bathroom
- Features: No
Bathroom 1
- Features: Bathroom - Full, Bathroom - With Shower Stall, Closet - Linen, Flooring - Laminate, Laundry Chute
- Level: First
- Area: 56
- Dimensions: 8 x 7
Dining room
- Features: Flooring - Wood, Window(s) - Bay/Bow/Box
- Level: First
- Area: 130
- Dimensions: 10 x 13
Kitchen
- Features: Flooring - Wall to Wall Carpet
- Level: First
- Area: 208
- Dimensions: 16 x 13
Living room
- Features: Flooring - Wood, Window(s) - Bay/Bow/Box
- Level: First
- Area: 340
- Dimensions: 20 x 17
Heating
- Forced Air, Oil, Wood Stove
Cooling
- Central Air
Appliances
- Included: Electric Water Heater, Range, Refrigerator, Washer, Dryer
- Laundry: Electric Dryer Hookup, Washer Hookup, In Basement
Features
- Flooring: Wood, Carpet, Laminate
- Windows: Insulated Windows
- Basement: Full,Walk-Out Access,Interior Entry,Concrete
- Has fireplace: No
Interior area
- Total structure area: 1,368
- Total interior livable area: 1,368 sqft
Property
Parking
- Total spaces: 6
- Parking features: Paved Drive, Off Street, Paved
- Uncovered spaces: 6
Features
- Patio & porch: Porch - Enclosed
- Exterior features: Porch - Enclosed, Rain Gutters, Storage, Barn/Stable, Gazebo, Fruit Trees, Garden, Stone Wall
Lot
- Size: 0.91 Acres
- Features: Cleared, Gentle Sloping
Details
- Additional structures: Barn/Stable, Gazebo
- Parcel number: M:0022 B:0000 L:32,3107947
- Zoning: RS
Construction
Type & style
- Home type: SingleFamily
- Architectural style: Cape
- Property subtype: Single Family Residence
Materials
- Frame
- Foundation: Block
- Roof: Shingle
Condition
- Year built: 1927
Utilities & green energy
- Electric: 100 Amp Service
- Sewer: Private Sewer
- Water: Public
- Utilities for property: for Electric Range, for Electric Dryer, Washer Hookup
Community & neighborhood
Community
- Community features: Public Transportation, Tennis Court(s), Park, Walk/Jog Trails, Golf, Laundromat, Bike Path, Conservation Area, House of Worship, Private School, Public School
Location
- Region: Montague
Other
Other facts
- Road surface type: Paved
Price history
| Date | Event | Price |
|---|---|---|
| 11/18/2024 | Sold | $310,000-1.6%$227/sqft |
Source: MLS PIN #73294206 Report a problem | ||
| 10/8/2024 | Contingent | $315,000$230/sqft |
Source: MLS PIN #73294206 Report a problem | ||
| 9/24/2024 | Listed for sale | $315,000$230/sqft |
Source: MLS PIN #73294206 Report a problem | ||
Public tax history
| Year | Property taxes | Tax assessment |
|---|---|---|
| 2025 | $3,550 +3.4% | $233,400 +6.8% |
| 2024 | $3,432 +1.9% | $218,600 +1.6% |
| 2023 | $3,368 +2.8% | $215,200 +10.1% |
Find assessor info on the county website
Neighborhood: 01351
Nearby schools
GreatSchools rating
- NAHillcrest Elementary SchoolGrades: PK-1Distance: 1.2 mi
- 3/10Great Falls Middle SchoolGrades: 6-8Distance: 0.4 mi
- 6/10Turners Fall High SchoolGrades: 9-12Distance: 0.4 mi
Schools provided by the listing agent
- Elementary: Sheffield
- Middle: Great Falls
- High: Turners Falls
Source: MLS PIN. This data may not be complete. We recommend contacting the local school district to confirm school assignments for this home.
Get pre-qualified for a loan
At Zillow Home Loans, we can pre-qualify you in as little as 5 minutes with no impact to your credit score.An equal housing lender. NMLS #10287.
Sell for more on Zillow
Get a Zillow Showcase℠ listing at no additional cost and you could sell for .
$332,700
2% more+$6,654
With Zillow Showcase(estimated)$339,354

