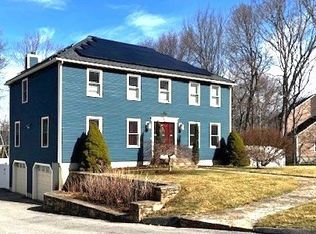This superior colonial home with stately roof dormers, architectural roof shingles, elliptical glass transom window above the entry and paladin windows in the family room included $30K in upgrades during the original construction. Post construction the following upgrades were added: 1995 Stone walls and porch including raised flower beds. 1995 Wired, monitored security system 1995 Inground irrigation system. 1998 18x40 In-ground Signature Swimming (replaced liner and replaced /refurbished pump equipment in 2015) 1999 1200 sq. foot poured concrete around pool including 180 sq foot patio under porch which provides shaded area. 1999 Swedge Lock Structural Aluminum Fence around pool. 2002 Finished 3/4 of walkout basement. Includes door with large leaded glass window and two full size windows looking out on the patio and pool. 2011 Architectural Shingles replaced on entire house. 2011 Custom Tile and radiant floor heating installed in finished basement and basement utility room. 2012 Custom hardwood floors and crown molding in Living Room and Dining Room. Wainscoting in dining room. 2012 Half bath refurbished including tile floor, Kohler toilet, vanity, fixtures and lighting. 2013 Kitchen upgraded / refurbished. Granite Countertops, glass & marble tile backsplash, new sink and fixtures and new Whirlpool Gold 5 burner glass flattop cooktop. Kitchen Island size upgraded 30% including back facing bookcase. 2014 Replace entire house heating, air conditioning, direct steam vent whole house humidification system, including $500 Honeywell networked thermostat that allows monitoring and adjustment of Heating, Cooling and humidification remotely. 2014 12 x 15 screen porch off eat in kitchen upgraded to 3 season room, including Andersen SilverLine windows and wide-span sliding doors. Allure lament flooring, bead board lower walls, insulation above and below makes this room truly usable 3 seasons (it is also great for cold storage for winter holiday parties!). Also significantly upgraded lighting and electrical in both the porch and ceiling below over the pool patio. 2015 Kitchen Aid counter depth side by side refrigerator. 2015 Complete exterior painted including replacement of any required exterior window trim. 2018 $1,000 in tree work completed to trim over mature foliage away from house. 2018 Installed 50 gallon Bradford White hot water heater.
This property is off market, which means it's not currently listed for sale or rent on Zillow. This may be different from what's available on other websites or public sources.

