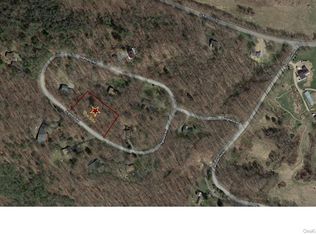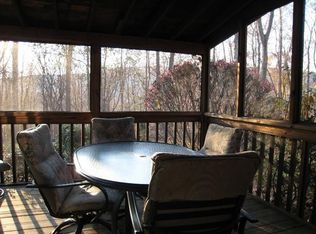Sold for $449,000
$449,000
49 Highland Road, Kent, CT 06785
3beds
1,894sqft
Single Family Residence
Built in 1993
1.35 Acres Lot
$565,300 Zestimate®
$237/sqft
$4,435 Estimated rent
Home value
$565,300
$531,000 - $605,000
$4,435/mo
Zestimate® history
Loading...
Owner options
Explore your selling options
What's special
This 1993 South Kent light-filled contemporary home is just waiting to be updated and made into your own special place! Located in Spooner Hill Estates, a tranquil neighborhood near several schools, this home faces south and features seasonal ridgeline views from a large multi-level deck that's perfect for outdoor entertaining. Inside, the expansive skylit great room features a cathedral ceiling and a stone-hearthed woodburning fireplace. The adjacent kitchen includes stainless steel appliances and a breakfast bar. First floor primary bedroom with ensuite bathroom, two separate walk-in closets and its own private enclosed three-season sunroom. Two additional second-floor bedrooms plus full bath. One-car garage conveniently located off the foyer, plus a full walkout basement with an additional two-car garage, perfect for storing kayaks, bicycles and other sports equipment! Additional basement space currently used as a workshop. Enjoy the charming town of Kent, just minutes away, with its great restaurants and shops, as well as hiking the nearby Appalachian Trail and water sports on the nearby lakes and Housatonic River, plus all that scenic northwest CT has to offer! Close to MetroNorth rail service for a 2 hour journey to/from Manhattan. Come see this perfect spot for either weekend or full-time living!
Zillow last checked: 8 hours ago
Listing updated: May 11, 2023 at 11:39am
Listed by:
Phil Fox 310-308-5289,
William Pitt Sotheby's Int'l 860-927-1141
Bought with:
Toni Soule, RES.0754246
Bain Real Estate
Source: Smart MLS,MLS#: 170551327
Facts & features
Interior
Bedrooms & bathrooms
- Bedrooms: 3
- Bathrooms: 3
- Full bathrooms: 2
- 1/2 bathrooms: 1
Primary bedroom
- Features: Full Bath, Sliders, Stall Shower, Wall/Wall Carpet
- Level: Main
- Area: 182 Square Feet
- Dimensions: 14 x 13
Bedroom
- Features: Wall/Wall Carpet
- Level: Upper
- Area: 156 Square Feet
- Dimensions: 13 x 12
Bedroom
- Features: Wall/Wall Carpet
- Level: Upper
- Area: 144 Square Feet
- Dimensions: 12 x 12
Primary bathroom
- Features: French Doors, Tile Floor, Walk-In Closet(s)
- Level: Main
- Area: 156 Square Feet
- Dimensions: 13 x 12
Bathroom
- Features: Tile Floor
- Level: Main
- Area: 20 Square Feet
- Dimensions: 4 x 5
Bathroom
- Features: Tile Floor, Tub w/Shower
- Level: Upper
- Area: 54 Square Feet
- Dimensions: 6 x 9
Den
- Features: Wall/Wall Carpet
- Level: Lower
- Area: 154 Square Feet
- Dimensions: 14 x 11
Kitchen
- Features: Granite Counters
- Level: Main
- Area: 168 Square Feet
- Dimensions: 14 x 12
Living room
- Features: Combination Liv/Din Rm, Fireplace, Skylight, Vaulted Ceiling(s)
- Level: Main
- Area: 555 Square Feet
- Dimensions: 37 x 15
Sun room
- Features: Wide Board Floor
- Level: Main
- Area: 130 Square Feet
- Dimensions: 13 x 10
Heating
- Baseboard, Wood/Coal Stove, Oil, Wood
Cooling
- Central Air
Appliances
- Included: Electric Range, Refrigerator, Dishwasher, Washer, Dryer, Water Heater
- Laundry: Main Level
Features
- Entrance Foyer
- Basement: Full,Partially Finished,Interior Entry,Garage Access
- Number of fireplaces: 1
Interior area
- Total structure area: 1,894
- Total interior livable area: 1,894 sqft
- Finished area above ground: 1,894
Property
Parking
- Total spaces: 3
- Parking features: Attached, Garage Door Opener, Private, Asphalt
- Attached garage spaces: 3
- Has uncovered spaces: Yes
Features
- Patio & porch: Deck, Screened
- Exterior features: Rain Gutters
Lot
- Size: 1.35 Acres
- Features: Corner Lot, Few Trees, Sloped
Details
- Parcel number: 1942767
- Zoning: Residential
Construction
Type & style
- Home type: SingleFamily
- Architectural style: Contemporary
- Property subtype: Single Family Residence
Materials
- Wood Siding
- Foundation: Concrete Perimeter
- Roof: Asphalt
Condition
- New construction: No
- Year built: 1993
Utilities & green energy
- Sewer: Septic Tank
- Water: Well
- Utilities for property: Underground Utilities, Cable Available
Community & neighborhood
Community
- Community features: Golf, Lake, Library, Medical Facilities, Private School(s)
Location
- Region: South Kent
- Subdivision: Spooner Hill Estates
Price history
| Date | Event | Price |
|---|---|---|
| 5/11/2023 | Sold | $449,000$237/sqft |
Source: | ||
| 4/8/2023 | Contingent | $449,000$237/sqft |
Source: | ||
| 3/13/2023 | Listed for sale | $449,000+28.7%$237/sqft |
Source: | ||
| 7/12/2002 | Sold | $349,000$184/sqft |
Source: | ||
Public tax history
| Year | Property taxes | Tax assessment |
|---|---|---|
| 2025 | $5,913 +13.3% | $350,500 +4.7% |
| 2024 | $5,221 +18% | $334,900 +42% |
| 2023 | $4,424 +1% | $235,800 |
Find assessor info on the county website
Neighborhood: South Kent
Nearby schools
GreatSchools rating
- 7/10Kent Center SchoolGrades: PK-8Distance: 1.8 mi
- 5/10Housatonic Valley Regional High SchoolGrades: 9-12Distance: 17.7 mi
Get pre-qualified for a loan
At Zillow Home Loans, we can pre-qualify you in as little as 5 minutes with no impact to your credit score.An equal housing lender. NMLS #10287.
Sell with ease on Zillow
Get a Zillow Showcase℠ listing at no additional cost and you could sell for —faster.
$565,300
2% more+$11,306
With Zillow Showcase(estimated)$576,606

