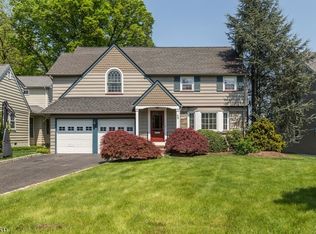Lease this Roughgarden center hall colonial in desirable Glen Rock. Enter the foyer and see the oak wood floors throughout, the majestic staircase & grand entrance to the living room. The living room spans the length of the home with recessed lighting & fireplace. French doors lead to a 3-season porch and a private paver patio and fenced yard. A renovated eat in kitchen offers white shaker cabinets, stainless steel appliances, granite counters, tile floors, subway tile backsplash and an island. A formal dining room leads to the staircase and up to three bedrooms and main full bath. The spacious master bedroom has its own full master bath & double cedar lined closets. A walk-up attic for more storage. The finished lower level has a mahogany bar, laundry room, storage. The home has central air, sprinklers, an alarm, detached two car garage, well landscaped, a recently painted exterior. Schools, bus stop, train station, and downtown restaurants and shops are less than a mile. 1 Yr Lease Only. Available May 1. Tenants maintain lawn and landscaping, snow removal. Washer/Dryer AS-IS & will not be repaired or replaced. **REQUIRED: COMPLETED APPLICATION - NTN CREDIT & TENANT REPORT EACH APPLICANT + PROOF OF INCOME, PET APPROVAL + 1st month rent + 1.5 month security + 1 month realty fee. First Showing 3-16.
This property is off market, which means it's not currently listed for sale or rent on Zillow. This may be different from what's available on other websites or public sources.
