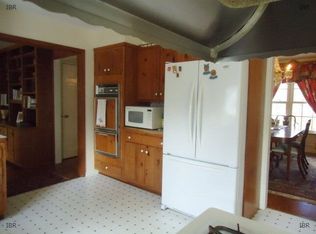A slice of paradise situated on a corner lot in a most convenient location to shopping, restaurants, schools but with privacy! Step in from the attached 2 car garage to a spacious mud/laundry room and a dazzling eat-in kitchen with every convenience built-in. Through the patio doors from the kitchen is a two-tier deck to enjoy the outdoors. Stroll down the hall to find an updated bathroom and three bedrooms - one is the owner's suite with an attached, fully remodeled bath. Take the stairs up to two more bedrooms and a fully remodeled bath, making this home a total of 5 bedrooms and 3 full baths. Hardwood floors throughout and touches of slate, exposed beams, and fireplace round out the classic touches in this home. A full, dry basement, when finished adds 2000 extra square feet.
This property is off market, which means it's not currently listed for sale or rent on Zillow. This may be different from what's available on other websites or public sources.
