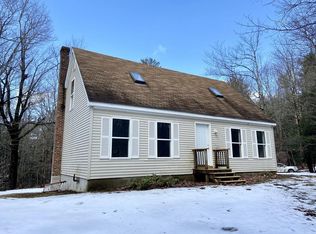LOOKING FOR PRIVACY? This meticulously maintained horse farm is truly one of a kind. On a quiet country road, across from wildlife management area w/horse trails.10+ acres with a large riding/turnout ring & field, this beautiful setting is a horse lovers paradise. A beautiful, well-designed barn features four 12x12 horse stalls w/red oak siding, a 12x12 heated tack room,12x12 storage room,36x8 runway w/pavers, 100 amp elect. service for barn, ceiling fans, running water & a full walk-up loft. A paver driveway to the barn completes the finished setting. High quality custom reproduction saltbox w/amazing wide pine floors throughout, 3 wood burning fireplaces, Heritage kitchen cabinets w/Corian counter tops. 3 bedrooms + office make it a perfect work-from-home opportunity. Professionally designed landscaping, mature trees and plantings, & brick patio & walkways make living both inside and out wonderful for everyone. All this only 7 min's. from stores & Rte 2. Only 30 min's. to 495
This property is off market, which means it's not currently listed for sale or rent on Zillow. This may be different from what's available on other websites or public sources.
