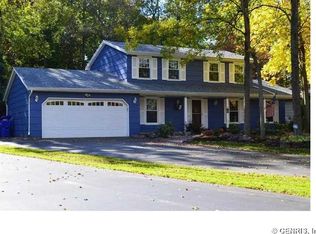fantastic5 bedroom home,2.5 baths, on a private circle street,home presents a formal living room,home has a oversize kitchen that has room for a kitchen table and a full dining room table,2 skylights,full hardwood floors,stove,refrigerator,dishwasher,disposal,2 skylights, family room has a woodburning fireplace,sliding glass doors to rear deck and yard,bedroom or office on first floor.
This property is off market, which means it's not currently listed for sale or rent on Zillow. This may be different from what's available on other websites or public sources.
