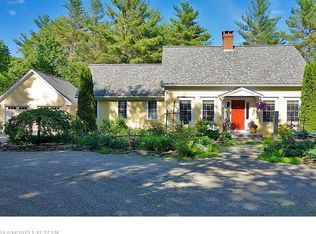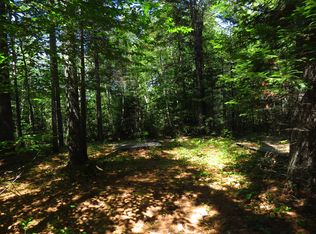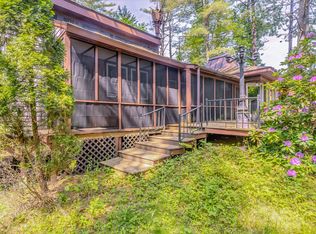Closed
$610,000
49 Herrick Road, Belfast, ME 04915
4beds
3,000sqft
Single Family Residence
Built in 1895
6.07 Acres Lot
$703,100 Zestimate®
$203/sqft
$2,598 Estimated rent
Home value
$703,100
$633,000 - $787,000
$2,598/mo
Zestimate® history
Loading...
Owner options
Explore your selling options
What's special
In a serene countryside setting, this light-filled 1890s New Englander is surrounded by nature and wildlife but is just 6 minutes to downtown Belfast and the harbor. With a welcoming open plan kitchen and family room there is an additional cozy living room for curling up by the wood stove. A deck, fruit trees, mature plantings and garden beds invite you outside and there is a fenced in area for your pets. The newer barn has a separate apartment with its own beautiful deck - great for guests or rental. The lower floor of the barn has a 600 sf studio/workshop with french doors onto the lawn and its own bathroom. Full pre-listing inspection reports available.
The seller is retaining a portion. Please see the survey.
Main House is 3 bedrooms, 2 baths
Apartment is 1 bedroom, 1 bath
Studio has its own bathroom
Showings will begin Thursday 24th August
Zillow last checked: 8 hours ago
Listing updated: November 04, 2025 at 02:04pm
Listed by:
Worth Real Estate, Inc.
Bought with:
Worth Real Estate, Inc.
Source: Maine Listings,MLS#: 1569624
Facts & features
Interior
Bedrooms & bathrooms
- Bedrooms: 4
- Bathrooms: 4
- Full bathrooms: 4
Bedroom 1
- Level: Second
Bedroom 2
- Level: Second
Bedroom 3
- Level: Second
Bonus room
- Level: Second
Dining room
- Level: First
Family room
- Level: First
Living room
- Level: First
Mud room
- Level: First
Office
- Level: Second
Heating
- Baseboard, Direct Vent Furnace, Heat Pump, Hot Water, Stove
Cooling
- Heat Pump
Appliances
- Included: Dishwasher, Dryer, Microwave, Gas Range, Refrigerator, Washer
Features
- Attic, Bathtub, In-Law Floorplan
- Flooring: Vinyl, Wood
- Basement: Bulkhead,Interior Entry,Full,Sump Pump,Unfinished
- Has fireplace: No
Interior area
- Total structure area: 3,000
- Total interior livable area: 3,000 sqft
- Finished area above ground: 3,000
- Finished area below ground: 0
Property
Parking
- Parking features: Gravel, 1 - 4 Spaces
Features
- Patio & porch: Deck
- Has view: Yes
- View description: Fields, Scenic, Trees/Woods
Lot
- Size: 6.07 Acres
- Features: Near Town, Rural, Level, Open Lot, Pasture, Landscaped
Details
- Additional structures: Barn(s)
- Parcel number: BELFM004L029
- Zoning: Outside Rural - 1
- Other equipment: Internet Access Available
Construction
Type & style
- Home type: SingleFamily
- Architectural style: New Englander
- Property subtype: Single Family Residence
Materials
- Wood Frame, Wood Siding
- Foundation: Stone, Brick/Mortar
- Roof: Composition,Shingle
Condition
- Year built: 1895
Utilities & green energy
- Electric: Circuit Breakers
- Sewer: Private Sewer
- Water: Private, Well
Community & neighborhood
Location
- Region: Belfast
Other
Other facts
- Road surface type: Paved
Price history
| Date | Event | Price |
|---|---|---|
| 10/3/2023 | Sold | $610,000$203/sqft |
Source: | ||
| 8/28/2023 | Pending sale | $610,000$203/sqft |
Source: | ||
| 8/22/2023 | Listed for sale | $610,000$203/sqft |
Source: | ||
Public tax history
| Year | Property taxes | Tax assessment |
|---|---|---|
| 2024 | $6,440 -13.9% | $418,200 +12.4% |
| 2023 | $7,481 -3.6% | $372,200 +2.6% |
| 2022 | $7,760 -2.7% | $362,600 |
Find assessor info on the county website
Neighborhood: 04915
Nearby schools
GreatSchools rating
- 7/10Captain Albert W. Stevens SchoolGrades: PK-5Distance: 1.8 mi
- 4/10Troy A Howard Middle SchoolGrades: 6-8Distance: 1.8 mi
- 6/10Belfast Area High SchoolGrades: 9-12Distance: 2.5 mi

Get pre-qualified for a loan
At Zillow Home Loans, we can pre-qualify you in as little as 5 minutes with no impact to your credit score.An equal housing lender. NMLS #10287.


