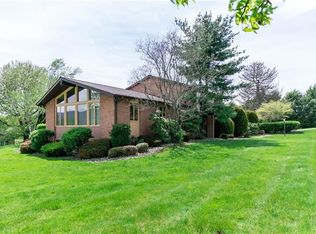Sprawling 4,469 sq ft one level brick ranch, where every living space is accessible & comfortable. This beautifully laid out & uniquely designed home extends far beyond convenience with it's very open, fluid house plan situated on .6 of an acre .Manicured front & back yard with breathtaking views of Mountains. Unwind in the private fenced-in back yard lined with trees/shrubs while by soaking in the Jetted Therma Spa. Entertain on the decorated flagstaff patio on a summer/fall day! 4 Big, Beautiful beds, 3 full baths, Master has marble floors & vanities, cedar walk-in closet - tons of storage. Vaulted wood ceilings in the gathering room & throughout the home w/bold ledges, built-in bookcases, brick fireplace, custom kitchen w/granite counter
This property is off market, which means it's not currently listed for sale or rent on Zillow. This may be different from what's available on other websites or public sources.
