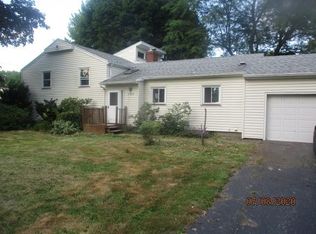YEAR ROUND FUN & RELAXATION is yours with your private indoor pool, cooks kitchen-custom walnut cabinetry-granite counters & heated floor, 4 bedrooms, 3 full updated baths, second floor laundry, first floor office /den or bedroom, green house, Acacia teak floors, metal roof 2016, , pool room furnace 2018, pool furnace 2017, main house furnace 2016, AC 2019, gas fireplace 2016, 200 AMP service, cat 6 throughout house, pool filter 2019, outside wood fire oven 2019, ***EXCLUDED Tiffany style ceiling fixture in living room****Town records show 2604 as SF, see attached Floor plan sketch showing SF of main house to be 2300 SF + 240 SF green house, heated sitting area 360 sf & 1000 SF heated indoor pool room****
This property is off market, which means it's not currently listed for sale or rent on Zillow. This may be different from what's available on other websites or public sources.
