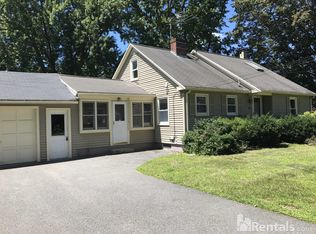This three bedroom 2.5 bath ranch is conveniently located just moments from the elementary school, and downtown, with great access to Rt 2 and the commuter line. The fireplaced living room opens to the sunroom which overlooks the large level back yard. Off the eat in kitchen you will find the large dining room/second living room with bay window. Down the hallway are 3 bedrooms, all featuring beautiful hardwood floors. The partially finished basement includes a full bath and a large bonus room, perfect for a game room, man cave, home theater, or any number of other uses. In addition to the unfinished basement space, the 2 car garage offers tons of storage. New high efficiency wall mounted boiler installed less than a month ago. Don't miss out, this property won't last long!
This property is off market, which means it's not currently listed for sale or rent on Zillow. This may be different from what's available on other websites or public sources.
