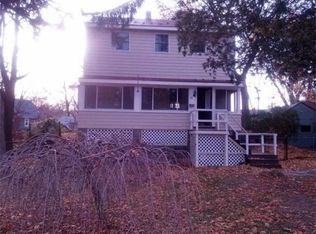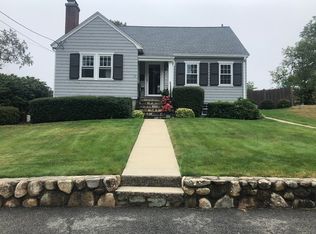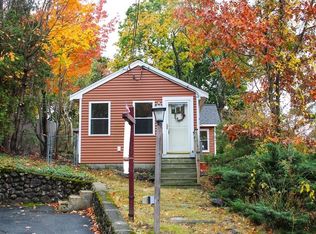Affordable Colonial located on a quiet street in the desirable Greenwood area of Wakefield. Welcoming foyer, bright sunny rooms, 3-4 bedrooms and lots of old world character and charm with maple hardwood flooring and some original built-in cabinets. Current owner has converted one of the four bedrooms into an office/laundry room that has walk up attic access offering great expansion potential on the third floor (currently unfinished). The other three bedrooms have ample closet space with one bedroom leading to a screen porch overlooking the rear yard. Enjoy Wakefield's downtown area with lots of local shops, eclectic eateries and vibrant businesses or enjoy a 3+ mile walk around the picturesque Lake Quannapowitt. Easy access to transportation, major highways and shopping from a very nice, quiet centralized location. Call to schedule a private showing.
This property is off market, which means it's not currently listed for sale or rent on Zillow. This may be different from what's available on other websites or public sources.


