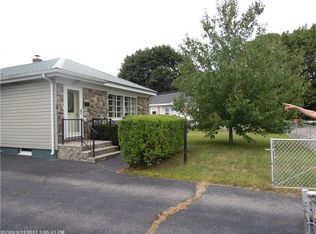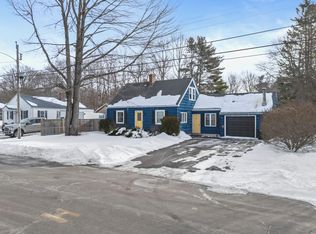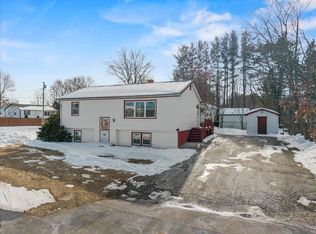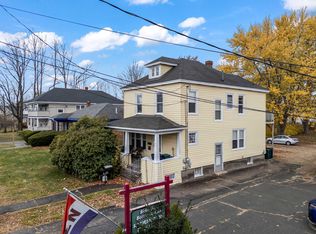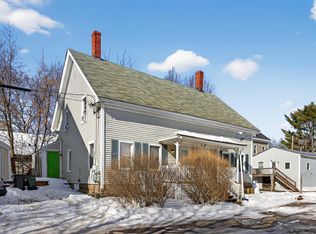Charming 3-bedroom home in a sought-after Biddeford neighborhood! This inviting home features beautiful original hardwood floors and woodwork throughout. The first floor offers a spacious living room with a brick hearth and cozy wood-burning fireplace, a large kitchen with a dining nook, a full bathroom, and a versatile first-floor bedroom or office. Step out from the kitchen onto the oversized deck overlooking the private backyard, complete with mature landscaping, a one-car garage, and a storage shed. Upstairs, you'll find two additional bedrooms and another full bathroom. With character, charm, and plenty of potential, this adorable home is ready for its next owner—come make it yours!
Pending
Price cut: $11K (1/12)
$399,000
49 Harding Street, Biddeford, ME 04005
3beds
1,569sqft
Est.:
Single Family Residence
Built in 1939
8,276.4 Square Feet Lot
$-- Zestimate®
$254/sqft
$-- HOA
What's special
Cozy wood-burning fireplaceOne-car garagePrivate backyardBrick hearthDining nookMature landscapingOversized deck
- 161 days |
- 256 |
- 4 |
Zillow last checked:
Listing updated:
Listed by:
Landing Real Estate 207-838-9199
Source: Maine Listings,MLS#: 1637248
Facts & features
Interior
Bedrooms & bathrooms
- Bedrooms: 3
- Bathrooms: 2
- Full bathrooms: 2
Primary bedroom
- Level: Second
Bedroom 1
- Level: First
Bedroom 2
- Level: Second
Dining room
- Level: First
Kitchen
- Level: First
Living room
- Features: Wood Burning Fireplace
- Level: First
Heating
- Baseboard, Hot Water
Cooling
- None
Features
- Flooring: Carpet, Laminate, Tile, Wood
- Basement: Doghouse
- Number of fireplaces: 1
Interior area
- Total structure area: 1,569
- Total interior livable area: 1,569 sqft
- Finished area above ground: 1,569
- Finished area below ground: 0
Property
Parking
- Total spaces: 1
- Parking features: Garage
- Garage spaces: 1
Features
- Patio & porch: Deck
Lot
- Size: 8,276.4 Square Feet
Details
- Additional structures: Shed(s)
- Parcel number: BIDDM28L116
- Zoning: R2
Construction
Type & style
- Home type: SingleFamily
- Architectural style: Cape Cod
- Property subtype: Single Family Residence
Materials
- Roof: Pitched,Shingle
Condition
- Year built: 1939
Utilities & green energy
- Electric: Circuit Breakers
- Sewer: Public Sewer
- Water: Public
Community & HOA
Location
- Region: Biddeford
Financial & listing details
- Price per square foot: $254/sqft
- Tax assessed value: $290,400
- Annual tax amount: $4,129
- Date on market: 9/19/2025
Estimated market value
Not available
Estimated sales range
Not available
Not available
Price history
Price history
| Date | Event | Price |
|---|---|---|
| 1/20/2026 | Pending sale | $399,000$254/sqft |
Source: | ||
| 1/12/2026 | Price change | $399,000-2.7%$254/sqft |
Source: | ||
| 11/11/2025 | Price change | $410,000-5.5%$261/sqft |
Source: | ||
| 10/12/2025 | Price change | $434,000-1.1%$277/sqft |
Source: | ||
| 9/19/2025 | Listed for sale | $439,000$280/sqft |
Source: | ||
| 9/16/2025 | Pending sale | $439,000$280/sqft |
Source: | ||
| 9/11/2025 | Listed for sale | $439,000+17.1%$280/sqft |
Source: | ||
| 8/10/2022 | Sold | $375,000+10.4%$239/sqft |
Source: | ||
| 7/19/2022 | Pending sale | $339,605$216/sqft |
Source: | ||
| 7/11/2022 | Listed for sale | $339,605$216/sqft |
Source: | ||
Public tax history
Public tax history
| Year | Property taxes | Tax assessment |
|---|---|---|
| 2024 | $4,129 +9.3% | $290,400 +0.8% |
| 2023 | $3,779 +7.9% | $288,000 +35% |
| 2022 | $3,502 +5.3% | $213,400 +17% |
| 2021 | $3,325 -1.6% | $182,400 +8.2% |
| 2020 | $3,380 +0.3% | $168,600 |
| 2019 | $3,369 +1.4% | $168,600 |
| 2018 | $3,321 +2.9% | $168,600 +4.9% |
| 2017 | $3,227 +1.1% | $160,800 |
| 2016 | $3,193 +8.8% | $160,800 |
| 2015 | $2,936 +2.5% | $160,800 |
| 2014 | $2,864 +1.3% | $160,800 -0.2% |
| 2013 | $2,826 +19.2% | $161,200 |
| 2010 | $2,370 +11.2% | $161,200 +44.1% |
| 2006 | $2,132 | $111,900 |
Find assessor info on the county website
BuyAbility℠ payment
Est. payment
$2,254/mo
Principal & interest
$1965
Property taxes
$289
Climate risks
Neighborhood: 04005
Nearby schools
GreatSchools rating
- NAJohn F Kennedy Memorial SchoolGrades: PK-KDistance: 0.3 mi
- 3/10Biddeford Middle SchoolGrades: 5-8Distance: 0.7 mi
- 5/10Biddeford High SchoolGrades: 9-12Distance: 0.9 mi
Local experts in 04005
- Loading
