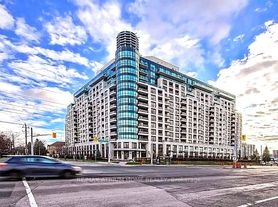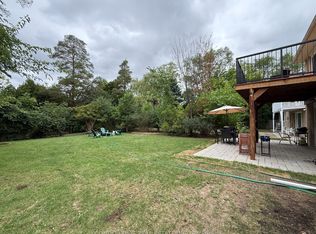Luxury Custom Build 7Yrs Detached Modern Home Located In The Heart Of Richmond Hill. Stunning Finishes With 10' Ceilings On Main & 2nd Floor. High-End Chef Style Kitchen W/Marble Countertops & Large Island W/o To Deck, Three Gas Fireplaces. Magnificent Master Suite With Huge W/I Closet W/Skylight 10'. Five Ensuite Bedrooms. Staircase W/Glass Railing, B/I Security Camera, Long Interlock Dwy And Stone Porch, Close To Shopping, Restaurants, Highway, Library. Also Available Furnished. Basement Is Finished And Very Modern.
House for rent
C$7,000/mo
49 Harding Blvd, Richmond Hill, ON L4C 1S7
5beds
Price may not include required fees and charges.
Singlefamily
Available now
-- Pets
Central air
Ensuite laundry
8 Parking spaces parking
Natural gas, forced air, fireplace
What's special
High-end chef style kitchenMarble countertopsLarge islandGas fireplacesMagnificent master suiteFive ensuite bedroomsStone porch
- 36 days |
- -- |
- -- |
Travel times
Looking to buy when your lease ends?
With a 6% savings match, a first-time homebuyer savings account is designed to help you reach your down payment goals faster.
Offer exclusive to Foyer+; Terms apply. Details on landing page.
Facts & features
Interior
Bedrooms & bathrooms
- Bedrooms: 5
- Bathrooms: 6
- Full bathrooms: 6
Heating
- Natural Gas, Forced Air, Fireplace
Cooling
- Central Air
Appliances
- Included: Oven
- Laundry: Ensuite
Features
- Has basement: Yes
- Has fireplace: Yes
Property
Parking
- Total spaces: 8
- Details: Contact manager
Features
- Stories: 2
- Exterior features: Contact manager
Construction
Type & style
- Home type: SingleFamily
- Property subtype: SingleFamily
Materials
- Roof: Shake Shingle
Community & HOA
Location
- Region: Richmond Hill
Financial & listing details
- Lease term: Contact For Details
Price history
Price history is unavailable.

