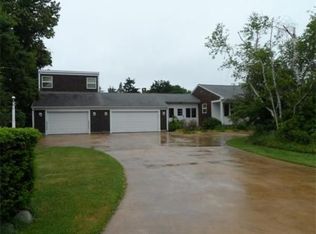Location, location, location! This one level Ranch is located in desired Cedar Cove neighborhood and has been well maintained and loved. Offering three spacious bedrooms and two baths the house has a terrific layout. Master suite with large attached bathroom features soaking tub and separate shower. A bright house with hardwood floors, new stainless kitchen appliances, wood burning fireplace in spacious living room and attached garage. Picture perfect outside - a great large yard awesome for cookouts, volleyball or relaxing at end of the day under covered porch. Well built and strong bones the home has updated electric, septic, cedar impression siding and roof. Lovely neighborhood with walk to beach and cedar cove clubhouse. A must see- Owner MOTIVATED!
This property is off market, which means it's not currently listed for sale or rent on Zillow. This may be different from what's available on other websites or public sources.
