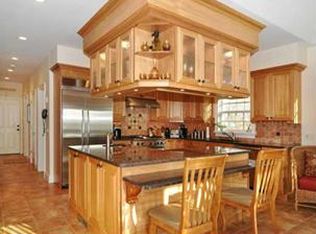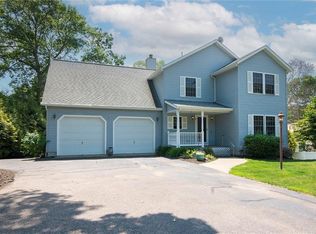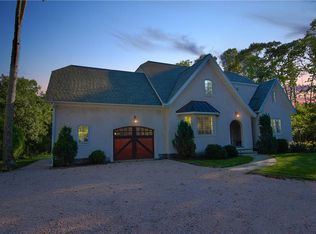Sold for $962,500
$962,500
49 Happy Valley Rd, Westerly, RI 02891
3beds
2,491sqft
Single Family Residence
Built in 2025
0.94 Acres Lot
$973,600 Zestimate®
$386/sqft
$3,983 Estimated rent
Home value
$973,600
$896,000 - $1.06M
$3,983/mo
Zestimate® history
Loading...
Owner options
Explore your selling options
What's special
Don’t miss this newly constructed home with a modern farmhouse design featuring a bright and open floorplan with all of the modern amenities. The contemporary kitchen will dazzle your friends with its quartz countertops, gleaming stainless steel appliances, double wall oven, a 5-burner gas cooktop and an oversized center island. There are beautiful oak floors throughout the home and stylish ceramic tiles in the bathrooms and laundry. The sumptuous primary bathroom features a large, free-standing tub, a gorgeous walk-in shower and a double vanity sink with a quartz counter top. The second floor also has a bonus office/den area that adds versatile options to the floorplan. The home was designed for low maintenance with vinyl siding, composite decking, vinyl tilt-out windows, gas fired heat, central AC and a tankless, on-demand water heater. A full walk-out basement leads to a generously sized rear yard with almost an acre of land. Taxes are to be determined. Located off of Watch Hill Road, the property is close to Watch Hill and area beaches in a quiet neighborhood of established homes. This residence is ready for immediate occupancy. Begin living the good life today! Furnishings and the lawn in the photos have been virtually added.
Zillow last checked: 8 hours ago
Listing updated: May 30, 2025 at 06:31am
Listed by:
Larry Burns 401-222-0656,
Lila Delman Compass
Bought with:
Larry Burns, RES.0041164
Lila Delman Compass
Larry Burns, RES.0041164
Lila Delman Compass
Source: StateWide MLS RI,MLS#: 1378419
Facts & features
Interior
Bedrooms & bathrooms
- Bedrooms: 3
- Bathrooms: 3
- Full bathrooms: 2
- 1/2 bathrooms: 1
Bathroom
- Features: Bath w Tub, Bath w Shower Stall
Heating
- Bottle Gas, Central Air, Central, Forced Air, Zoned
Cooling
- Central Air
Appliances
- Included: Tankless Water Heater, Dishwasher, Exhaust Fan, Microwave, Oven/Range, Refrigerator
Features
- Wall (Dry Wall), Plumbing (Mixed), Insulation (Ceiling), Insulation (Floors), Insulation (Walls)
- Flooring: Ceramic Tile, Hardwood
- Basement: Full,Walk-Out Access,Unfinished,Utility
- Number of fireplaces: 1
- Fireplace features: Zero Clearance
Interior area
- Total structure area: 2,491
- Total interior livable area: 2,491 sqft
- Finished area above ground: 2,491
- Finished area below ground: 0
Property
Parking
- Total spaces: 8
- Parking features: Integral, Driveway
- Attached garage spaces: 2
- Has uncovered spaces: Yes
Features
- Patio & porch: Deck, Porch
Lot
- Size: 0.94 Acres
Details
- Parcel number: WESTM138B23LA
- Zoning: MDR-30
- Special conditions: Conventional/Market Value
Construction
Type & style
- Home type: SingleFamily
- Architectural style: Contemporary
- Property subtype: Single Family Residence
Materials
- Dry Wall, Vinyl Siding
- Foundation: Concrete Perimeter
Condition
- New construction: No
- Year built: 2025
Utilities & green energy
- Electric: 200+ Amp Service
- Sewer: Septic Tank
- Water: Municipal
- Utilities for property: Underground Utilities
Community & neighborhood
Location
- Region: Westerly
Price history
| Date | Event | Price |
|---|---|---|
| 5/30/2025 | Sold | $962,500-2.3%$386/sqft |
Source: | ||
| 5/27/2025 | Pending sale | $984,900$395/sqft |
Source: | ||
| 4/23/2025 | Contingent | $984,900$395/sqft |
Source: | ||
| 3/1/2025 | Listed for sale | $984,900+289.3%$395/sqft |
Source: | ||
| 3/28/2023 | Sold | $253,000+1.6%$102/sqft |
Source: | ||
Public tax history
| Year | Property taxes | Tax assessment |
|---|---|---|
| 2025 | $5,571 +203.8% | $783,500 +319% |
| 2024 | $1,834 +13.8% | $187,000 +11% |
| 2023 | $1,611 | $168,500 |
Find assessor info on the county website
Neighborhood: 02891
Nearby schools
GreatSchools rating
- 6/10Westerly Middle SchoolGrades: 5-8Distance: 2 mi
- 6/10Westerly High SchoolGrades: 9-12Distance: 2.9 mi
- 6/10Dunn's Corners SchoolGrades: K-4Distance: 2.4 mi
Get a cash offer in 3 minutes
Find out how much your home could sell for in as little as 3 minutes with a no-obligation cash offer.
Estimated market value
$973,600


