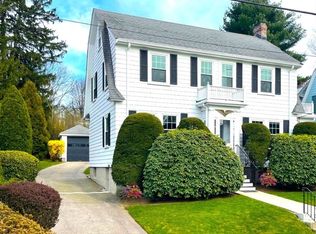Stately Pristine 9 Room Center Entrance Colonial tucked outside thriving Cushing Square Village on a desirable tree lined street. This well maintained home features a stainless kitchen with a generous cathedral ceiling skylit family room wired for sound with builtins and attached mud room. All this opens to an expansive rear deck and lush park like professionally landscaped yard with countless perennials, flowering trees, stonewalls and fencing . A fire placed living room, formal dinning ,sun porch, half bath complete the main level. Upstairs, the master bedroom offers 2 closets and a modern spa-like bathroom .Two other bedrooms and a fresh white tile bath are also on the second floor. Lower level playroom, walk up attic , garage with carriage house door and attached work shop, newer roof, updated systems , generator and much more make this property one to see. All this just a short walk to transportation, great shops, services and eateries.
This property is off market, which means it's not currently listed for sale or rent on Zillow. This may be different from what's available on other websites or public sources.
