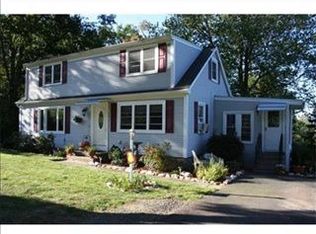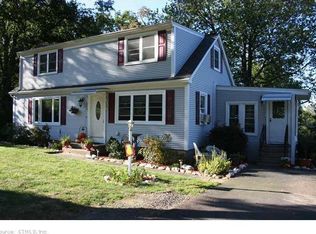PRICE REDUCED! Ideal location for this 4 bedroom Ranch in heart of Feeding Hills. Bring your paint and wallpaper remover and you will have a home to be proud of. Basic floor plan is very solid and nice and the basement is to rave about. Built in bar, work out area , game room and a full bedroom. Perfect for teenager or Mom! Newer furnace, back up heat in basement plus a Pellet Stove. Kitchen has lots of cabinets and an Island to work on. Dining area very spacious. The fenced yard offers a 24 round Swimming pool with oversize deck great for family fun. Dont miss out on this one, its a beauty!
This property is off market, which means it's not currently listed for sale or rent on Zillow. This may be different from what's available on other websites or public sources.


