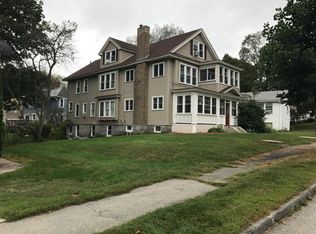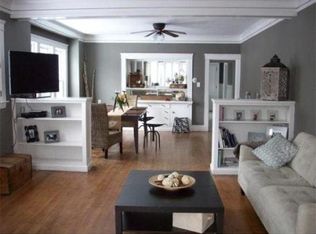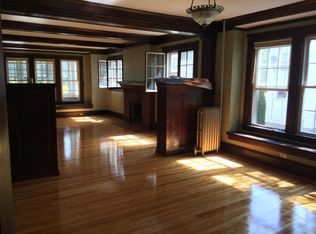Boiler, converted from oil to gas in 2011 New roof 2018 Hardwood floor for 3 bedrooms in 2019, tile in sunroom in 2020 New electric hot water tank 2021
This property is off market, which means it's not currently listed for sale or rent on Zillow. This may be different from what's available on other websites or public sources.


