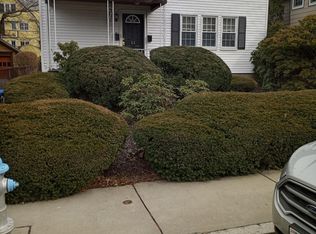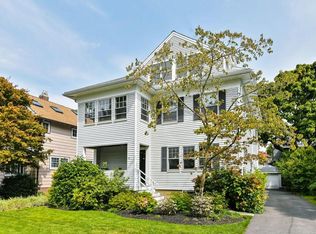West Camb side street close to Huron Village's numerous shops and restaurants, this thoughtfully renovated residence demonstrates the appealing results of excellent planning and good design. Kitchen with an excellent layout, premium appliances, and double french doors to a large deck ideal for warm-weather meals. Rare 1st flr bedroom with adjacent full bath.Sizeable landing/sitting area on the 2nd floor. Wonderful cathedral-ceiling master suite with walk-in closet, and 4-piece bath includes a capacious soaking tub. There is another full bath on this level, and two other generously proportioned corner bedrooms, both with two exposures; one of the bedrooms opens onto the generous rear porch. At the 3rd level, there is a large open study/music room/library with abundant natural light. The basement offers a superabundance of workspace and storage. Beautifully landscaped and enclosed garden with mature flowering trees and shrubs. 2-car garage and long driveway are quite rare in the city.
This property is off market, which means it's not currently listed for sale or rent on Zillow. This may be different from what's available on other websites or public sources.

