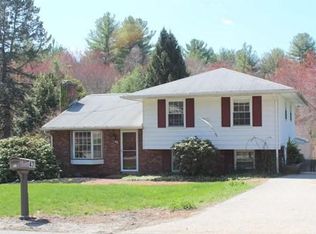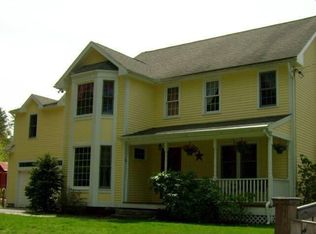COMPLETELY RENOVATED Garrison situated on a large lovely lot in Upton. Huge 2 car garage with additional room on the back perfect for storage or a workshop. Renovations include Brand New Roof and Vinyl Siding, Brand New Doors and Windows, Updated Kitchen with Granite Countertop and Stainless Steel Appliances, Dark Walnut Hardwood Flooring, 2 Brand New Decks, and First Floor Laundry. Everything has been done for a new buyer to enjoy! Call today, very easy to show. Buyer/ Buyers Agent to verify all information.
This property is off market, which means it's not currently listed for sale or rent on Zillow. This may be different from what's available on other websites or public sources.

