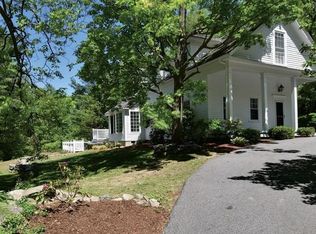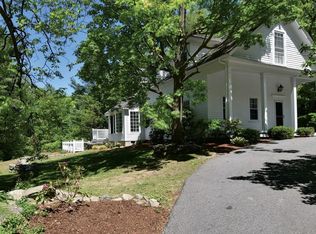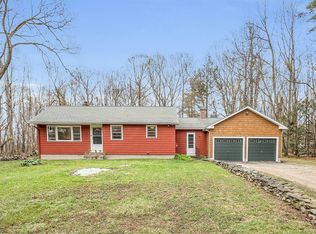Large New England Farmhouse- the Charles Russell House rich in history built in 1760 and completed in 1812. This sprawling home on almost 4 acres is bordered by stonewalls and lilacs. You will love the covered porch, multiple decks, carraige shed, and room for gardening. This expansive antique is perfect for multi-generational living. Custom features include wood beamed ceilings,wainscoting paneling, built-ins, wide pine floors, 4 fireplaces, walk-in pantry. 5 bedrooms in main house with 3.5 baths. Country eat-in kitchen with an abundance of cabinets. Enjoy all seasons in the spacious sunroom overlooking your private backyard. Updates-newer roof, windows, new drilled well, new paved driveway, exterior paint - many rooms with new interior paint. Oversized attached barn with basement storage. Close to highways, schools, outdoor recreation - skiing, trails, Mt. Wachusett. Perfect inlaw or legal 2 family with attached 2 bedroom apartment- updated kitchen and bath separate utiliities.
This property is off market, which means it's not currently listed for sale or rent on Zillow. This may be different from what's available on other websites or public sources.


