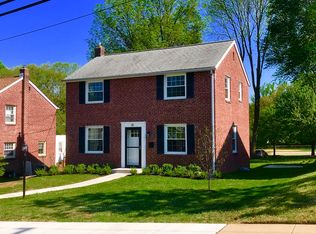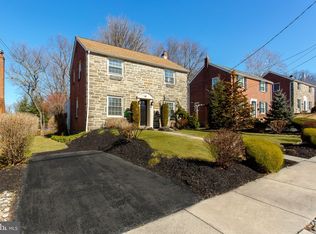Welcome to this wonderfully updated and expanded 4 Bedroom, 2.5 Bath Colonial in the Heart of Springfield Township. Everything has been done for the new owners. All you have to do is unpack and gather your friends in the stunning backyard featuring multiple stone patios, an outdoor kitchen with built in Grill & Refrigerator, Pergola with Ceiling Fan, and Custom Built Stone Fire Pit! This home has a 2 Story Addition that was built in 2005 expanding the Kitchen, adding the Family Room and adding the Master Suite. MAIN LEVEL: Chef's Kitchen featuring Gas Cooktop in the Center Island that also has seating for 4, Double Wall Ovens, SS Appliances, Granite Countertops, Slate Floor and Backsplash plus a Wet Bar Area with Sink and a Wine Refrigerator. The Kitchen is open to the Great Room with a Custom Masonry Stone Wall. The Formal Living Room and Dining Room both with Crown Molding and Harwood Floors complete the Main Level. UPPER LEVEL: The Bright and Airy Master Suite with Skylights and Cathedral Ceiling has His and Hers Double Closets both with Custom Closet Organizers by Closets by Design, Master Bath with Ceramic Tile & Glass Shower with Rain Showerhead, Vanity Sink and Linen Closet. Also in the Master Suite is the Laundry Area cleverly hidden behind closed doors but conveniently located on the Second Floor. Bedrooms 2 & 3 both have large closets with plenty of storage. Bedroom 4 is currently used as a Home Office. The Ceramic Tile Hall Bath was updated in 2007. It has a Tub/Shower Combo & Pedestal Sink. The Floored Attic with Ample Storage Space is accessed by Pull Down Steps located in Bedroom 3. LOWER LEVEL: The finished basement is the perfect Playroom, Man Cave or Craft Room with Under Step Storage and the Half Bath. The Unfinished Utility Area has the Heater and Hot Water Heater and well as additional Storage Room. Other Features of this home include Recessed Lighting throughout the Main Level as well as the Master Suite, Replacement Windows throughout, a Brand New Gas Heater (replaced 12/20014), 2 Zone Heat and A/C, Newer Hot Water Heater (2013) and an Oversized Shed in the Backyard. The Roof was replaced when the addition was added in 2005 and all old layers were removed. There really are too many improvements to list them all. Located next to a Township Park and close to Public Transportation and Shopping. Come see this Fantastic Home and make it your own!
This property is off market, which means it's not currently listed for sale or rent on Zillow. This may be different from what's available on other websites or public sources.

