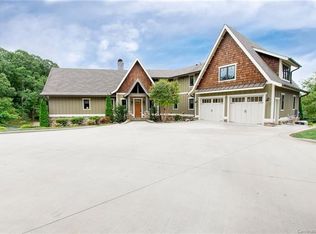Stunning sunsets illuminate this stately estate built in 2015. Situated on 5.1 acres in convenient Fairview with western exposure and lovely views, this home blends elegance and luxury with everyday comforts. Daylight pours into the living room featuring exposed beams, hand-scraped oak floors, and wood stove insert nestled in a stone hearth/chimney. You’ll love cooking in the chef’s kitchen with stainless steel Thermador appliances, leathered granite countertops, oversized island, and hand-painted maple cabinets. The elegant, main-level master suite has a custom walk-in closet and full bathroom with a marble-topped dual vanity and spa-like shower. House your toys safely in the basement garage, main-level two-car garage, or the adjacent 1,600 SF garage/workshop. Outdoor living is easy with a built-in grill on the back porch, stone patio, firepit, and hot tub under the stars. Play inside in the basement recreation room with Brunswick pool table. Come visit this truly splendid property!
This property is off market, which means it's not currently listed for sale or rent on Zillow. This may be different from what's available on other websites or public sources.
