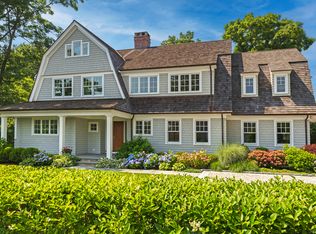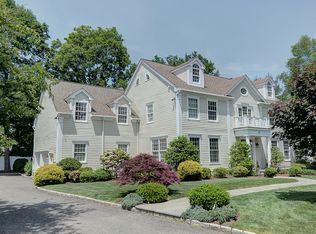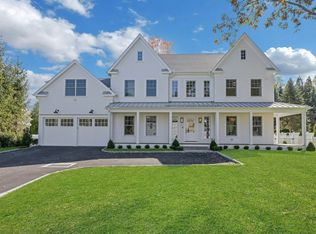Sold for $2,460,000 on 06/29/23
$2,460,000
49 Gower Road, New Canaan, CT 06840
5beds
4,371sqft
Single Family Residence
Built in 2001
0.29 Acres Lot
$2,891,900 Zestimate®
$563/sqft
$7,827 Estimated rent
Home value
$2,891,900
$2.69M - $3.09M
$7,827/mo
Zestimate® history
Loading...
Owner options
Explore your selling options
What's special
Beautifully maintained center entrance colonial with outstanding curb appeal and great flow. 9-foot ceilings, large open kitchen and breakfast room adjoining the family room with fireplace and bookshelves. 5 bedrooms, 3 full bath and one-half bath, additional second floor family room with fireplace adjoins office and laundry area. Stunning backyard with built-in stone fireplace, outdoor grill and patio. House connected to natural gas on the street. Many upgrades including third garage bay and office extension. Walk to all in-town schools. Just a perfect location and wonderful home. Showings begin on Thursday, March 16th after broker open house.
Zillow last checked: 8 hours ago
Listing updated: July 09, 2024 at 08:17pm
Listed by:
Martha G. Perry 203-912-9091,
William Pitt Sotheby's Int'l 203-966-2633,
Janis Hennessy 203-856-8827,
William Pitt Sotheby's Int'l
Bought with:
Anika Charron, RES.0809232
Houlihan Lawrence
Co-Buyer Agent: Julie Bauer
Houlihan Lawrence
Source: Smart MLS,MLS#: 170554947
Facts & features
Interior
Bedrooms & bathrooms
- Bedrooms: 5
- Bathrooms: 4
- Full bathrooms: 3
- 1/2 bathrooms: 1
Primary bedroom
- Features: Full Bath, Hardwood Floor, Walk-In Closet(s)
- Level: Upper
- Area: 289 Square Feet
- Dimensions: 17 x 17
Bedroom
- Features: Hardwood Floor, Walk-In Closet(s)
- Level: Upper
- Area: 132 Square Feet
- Dimensions: 11 x 12
Bedroom
- Features: Hardwood Floor
- Level: Upper
- Area: 132 Square Feet
- Dimensions: 11 x 12
Bedroom
- Features: Hardwood Floor, Walk-In Closet(s)
- Level: Upper
- Area: 169 Square Feet
- Dimensions: 13 x 13
Bedroom
- Features: Full Bath, Hardwood Floor, Stall Shower, Walk-In Closet(s)
- Level: Third,Upper
- Area: 405 Square Feet
- Dimensions: 15 x 27
Primary bathroom
- Features: Double-Sink, Stall Shower, Stone Floor, Whirlpool Tub
- Level: Upper
- Area: 153 Square Feet
- Dimensions: 9 x 17
Bathroom
- Features: Double-Sink, Tile Floor, Tub w/Shower
- Level: Upper
- Area: 77 Square Feet
- Dimensions: 7 x 11
Dining room
- Features: High Ceilings, Hardwood Floor
- Level: Main
- Area: 195 Square Feet
- Dimensions: 15 x 13
Family room
- Features: High Ceilings, Bookcases, Gas Log Fireplace, Hardwood Floor, Sliders
- Level: Main
- Area: 256 Square Feet
- Dimensions: 16 x 16
Family room
- Features: Bookcases, Gas Log Fireplace, Hardwood Floor
- Level: Upper
- Area: 360 Square Feet
- Dimensions: 18 x 20
Kitchen
- Features: High Ceilings, Hardwood Floor, Kitchen Island, Pantry
- Level: Main
- Area: 240 Square Feet
- Dimensions: 15 x 16
Living room
- Features: High Ceilings, French Doors, Hardwood Floor
- Level: Main
- Area: 240 Square Feet
- Dimensions: 15 x 16
Office
- Features: Built-in Features, French Doors, Hardwood Floor
- Level: Upper
- Area: 153 Square Feet
- Dimensions: 9 x 17
Other
- Features: High Ceilings, Bay/Bow Window, Dining Area, Hardwood Floor
- Level: Main
- Area: 209 Square Feet
- Dimensions: 11 x 19
Heating
- Forced Air, Gas In Street
Cooling
- Central Air, Zoned
Appliances
- Included: Gas Range, Range Hood, Refrigerator, Dishwasher, Trash Compactor, Washer, Dryer, Gas Water Heater
- Laundry: Upper Level
Features
- Entrance Foyer
- Doors: French Doors
- Windows: Thermopane Windows
- Basement: Full
- Attic: Walk-up,Finished
- Number of fireplaces: 3
Interior area
- Total structure area: 4,371
- Total interior livable area: 4,371 sqft
- Finished area above ground: 4,371
Property
Parking
- Total spaces: 3
- Parking features: Attached, Garage Door Opener, Private
- Attached garage spaces: 3
- Has uncovered spaces: Yes
Features
- Patio & porch: Patio
- Exterior features: Outdoor Grill
Lot
- Size: 0.29 Acres
- Features: Cleared, Level, Landscaped
Details
- Parcel number: 189661
- Zoning: ARES
Construction
Type & style
- Home type: SingleFamily
- Architectural style: Colonial
- Property subtype: Single Family Residence
Materials
- Clapboard, Wood Siding
- Foundation: Concrete Perimeter
- Roof: Asphalt
Condition
- New construction: No
- Year built: 2001
Utilities & green energy
- Sewer: Public Sewer
- Water: Public
Green energy
- Energy efficient items: Thermostat, Windows
Community & neighborhood
Security
- Security features: Security System
Community
- Community features: Library, Park, Pool, Public Rec Facilities
Location
- Region: New Canaan
Price history
| Date | Event | Price |
|---|---|---|
| 6/29/2023 | Sold | $2,460,000+9.3%$563/sqft |
Source: | ||
| 3/27/2023 | Contingent | $2,250,000$515/sqft |
Source: | ||
| 3/15/2023 | Listed for sale | $2,250,000+21.6%$515/sqft |
Source: | ||
| 11/29/2010 | Sold | $1,850,000+6.3%$423/sqft |
Source: | ||
| 6/17/2005 | Sold | $1,740,000+63.8%$398/sqft |
Source: | ||
Public tax history
| Year | Property taxes | Tax assessment |
|---|---|---|
| 2025 | $25,557 +3.4% | $1,531,250 |
| 2024 | $24,714 +7.5% | $1,531,250 +26.1% |
| 2023 | $22,993 +3.8% | $1,214,010 +0.7% |
Find assessor info on the county website
Neighborhood: 06840
Nearby schools
GreatSchools rating
- 9/10South SchoolGrades: K-4Distance: 0.2 mi
- 9/10Saxe Middle SchoolGrades: 5-8Distance: 0.3 mi
- 10/10New Canaan High SchoolGrades: 9-12Distance: 0.3 mi
Schools provided by the listing agent
- Elementary: South
- High: New Canaan
Source: Smart MLS. This data may not be complete. We recommend contacting the local school district to confirm school assignments for this home.
Sell for more on Zillow
Get a free Zillow Showcase℠ listing and you could sell for .
$2,891,900
2% more+ $57,838
With Zillow Showcase(estimated)
$2,949,738

