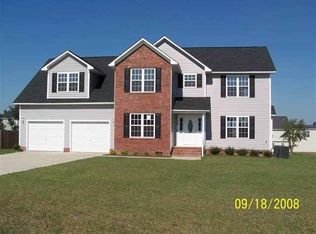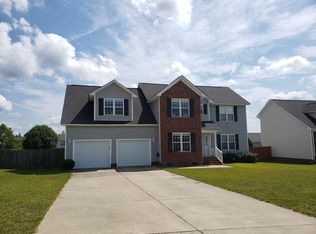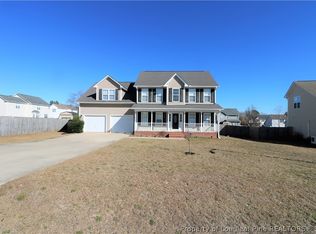WHERE DO I BEGIN!?!?!? Nearly 2,400 sf of house ready for her new owners!!! Located in Yorkshire Plantation and only minutes from Ft. Bragg and local Shopping! Fenced back yard, large GRILLING DECK, covered front porch, concrete drive, and a large 2 car garage. Garage is HEATED & COOLED; take advantage of this additional square footage if you'd like - it makes a great workshop or could be living space too. AND, then there's the home itself. BONUS room is used as an in-law suite; setup with Bedroom, Living Room, and its own full bath too!!! Not to mention the other 3 bedrooms and 2 baths (3.5 in total). Updated in 2016, this home is truly MOVE-IN ready. Other great features include the Alarm Sys, Encapsulated Crawl Space (great efficiency w/ this home!), and the BONUS ROOM connects to the rest of the home too (not your typical 1 way up and down bonus room)... DON'T let the COVID-19 concern keep you from seeing this home; this could be your next home...
This property is off market, which means it's not currently listed for sale or rent on Zillow. This may be different from what's available on other websites or public sources.



