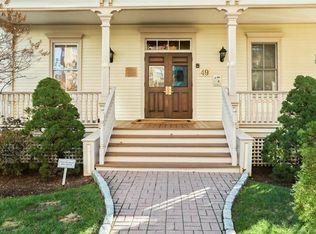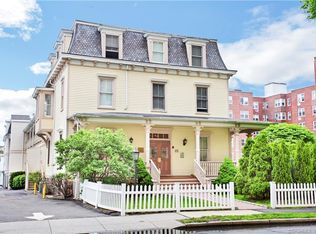Renovated by the current owner. Hardwood floors, porcelain tiles, stainless steal appliances and more. Largest and brightest corner unit. Living room has fireplace and dining area. Short distance to train, shops, restaurants, movie theaters and much more!
This property is off market, which means it's not currently listed for sale or rent on Zillow. This may be different from what's available on other websites or public sources.

