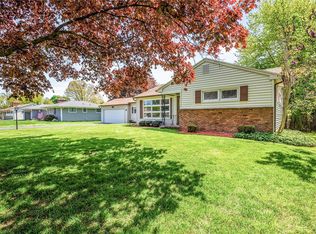Highly desirable RANCH home, renovated inside and out, GUNITE unground pool, lifestyle floorpan with finished LL, recent upgrades include tear off roof (new sheathing) new Anderson windows and sliding door, maintenance free vinyl siding and trim, updated electric service and wiring, upgraded plumbing to PEX, updated baths, updated pool mechanics, NEW HVAC to be installed prior to close. Quiet convenient location, close to major services, parks, the Irondequoit Bay (marinas) and entertainment. house has southern exposure for a bright and open floorpan.Delayed negotiations until Monday 8/24/2020 at noon
This property is off market, which means it's not currently listed for sale or rent on Zillow. This may be different from what's available on other websites or public sources.
