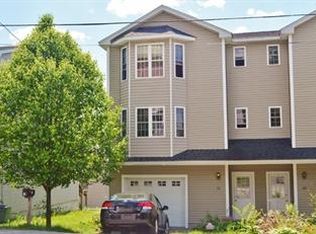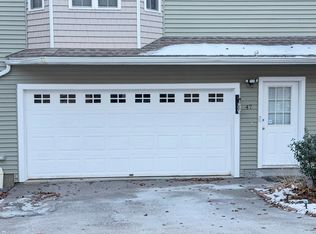Its elegant, its spacious, its contemporary! A few words to describe this 3 bed 2.5 bath attached colonial with the ultimate open floor plan! This property has a wider footprint than most of other units. The entryway gives way to beautifully tiled floors with a sizable closet and access to the garage and utility room. Up the stairs, the main level features gleaming hardwood floors and ceramic tiled floors, kitchen with stainless steel appliance package and an island serving as the breakfast nook. The master bedroom has a master bath. For convenience the laundry is on 2nd floor. The 2 car garage is tiled! Proximity to major highways. Don't miss out on this great opportunity. Open House Saturday August 1st, 10am-12pm. Covid-19 forms to be competed. CDC guidelines compliance required.
This property is off market, which means it's not currently listed for sale or rent on Zillow. This may be different from what's available on other websites or public sources.

