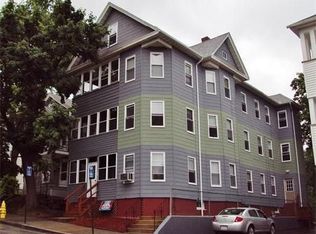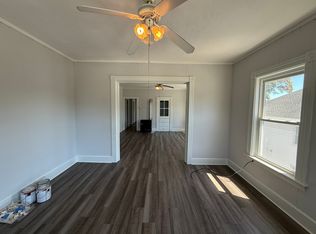Great opportunity to own a three family by purchasing this well maintained home! This property is located just a short walk to Clark University ~ perfect rental location especially to college students! This three unit multi family has TWO first floor units. One unit to the left has one bedroom, living room, kitchen and bath. The other apartment to the right is larger with two bedrooms, kitchen, living room and bathroom; This unit has had newer flooring installed and paint. The second floor unit is very large and can be expanded to the third level...there are four bedrooms, large eat-in kitchen, dining room, living room and bathroom. There is potential to add to this unit on the third level which seller added electric heat OR try to look into a possible fourth unit. Updates include: Extensive electrical work...removal of knob and tube and added insulation, fuses to updated circuit breakers with landlord panel, and switching meters to exterior. Potential buildable lot! A must see!
This property is off market, which means it's not currently listed for sale or rent on Zillow. This may be different from what's available on other websites or public sources.

