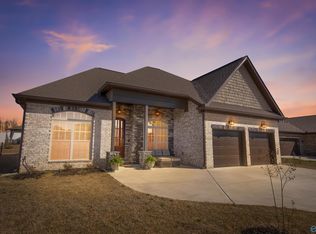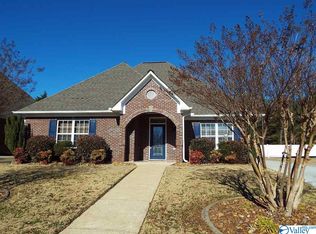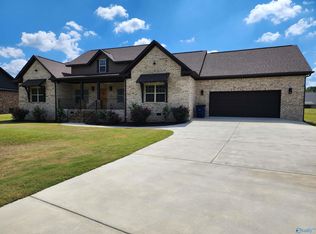Sold for $413,000 on 08/05/25
$413,000
49 Gala St, Rainsville, AL 35986
3beds
2,200sqft
Single Family Residence
Built in ----
10,335 Square Feet Lot
$418,900 Zestimate®
$188/sqft
$1,773 Estimated rent
Home value
$418,900
Estimated sales range
Not available
$1,773/mo
Zestimate® history
Loading...
Owner options
Explore your selling options
What's special
Welcome to The Orchards at Rainsville! This One Owner Home is in Immaculate Condition offers One level living in this Open Floor Plan with Split Bedroom Design, Wood Flooring throughout, Great room with Beamed Ceilings, Fireplace with Gas Logs, Custom Kitchen Cabinets with Large Island Bar Great for Entertaining. Kitchen offers Pantry with more Cabinets for Storage. Primary Bedroom offers soaking tub with Double Vanity, Large Tiled Shower and Walk In Closet! This Home Offers So Much More and is a Must See!! Priced at $419k
Zillow last checked: 8 hours ago
Listing updated: August 05, 2025 at 11:07am
Listed by:
Anita Cooper 256-899-6718,
Southern Properties Agency Inc
Bought with:
Chance Broyles, 144624
Century 21 BELLORA
Source: ValleyMLS,MLS#: 21891295
Facts & features
Interior
Bedrooms & bathrooms
- Bedrooms: 3
- Bathrooms: 2
- Full bathrooms: 2
Primary bedroom
- Features: Wood Floor
- Level: First
- Area: 192
- Dimensions: 12 x 16
Bedroom 2
- Features: Wood Floor
- Level: First
- Area: 143
- Dimensions: 11 x 13
Bedroom 3
- Features: Wood Floor
- Level: First
- Area: 143
- Dimensions: 11 x 13
Dining room
- Features: Wood Floor
- Level: First
- Area: 132
- Dimensions: 11 x 12
Kitchen
- Features: Wood Floor
- Level: First
- Area: 204
- Dimensions: 12 x 17
Living room
- Features: Crown Molding, Wood Floor
- Level: First
- Area: 228
- Dimensions: 12 x 19
Heating
- Central 1
Cooling
- Central 1
Features
- Open Floorplan
- Has basement: No
- Has fireplace: Yes
- Fireplace features: Gas Log
Interior area
- Total interior livable area: 2,200 sqft
Property
Parking
- Parking features: Circular Driveway, Driveway-Concrete, Garage-Attached
Lot
- Size: 10,335 sqft
- Dimensions: 130 x 79.5 x 130 x 79.5
Details
- Parcel number: 1504190001058.008
Construction
Type & style
- Home type: SingleFamily
- Architectural style: Traditional
- Property subtype: Single Family Residence
Materials
- Foundation: Slab
Condition
- New construction: No
Utilities & green energy
- Water: Public
Community & neighborhood
Security
- Security features: Security System
Location
- Region: Rainsville
- Subdivision: The Orchard
Price history
| Date | Event | Price |
|---|---|---|
| 8/5/2025 | Sold | $413,000-1.4%$188/sqft |
Source: | ||
| 7/10/2025 | Contingent | $419,000$190/sqft |
Source: | ||
| 6/11/2025 | Listed for sale | $419,000$190/sqft |
Source: | ||
Public tax history
Tax history is unavailable.
Neighborhood: 35986
Nearby schools
GreatSchools rating
- 9/10Plainview SchoolGrades: PK-12Distance: 1.3 mi
Schools provided by the listing agent
- Elementary: Plainview
- Middle: Plainview
- High: Plainview
Source: ValleyMLS. This data may not be complete. We recommend contacting the local school district to confirm school assignments for this home.

Get pre-qualified for a loan
At Zillow Home Loans, we can pre-qualify you in as little as 5 minutes with no impact to your credit score.An equal housing lender. NMLS #10287.


