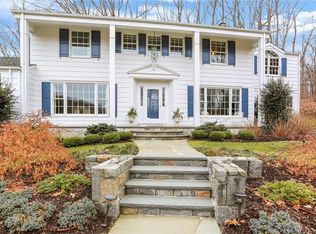A great family home in a sunny private location. Located in a beautiful setting, this home features 5 bedrooms with a first floor guest suite, and a recently updated large master bedroom on the second floor. A large sun-filled eat-in kitchen leads to a private patio area. This patio area is ideal for entertaining friends and family with both a dining and a seating/entertaining area. Inside the home you can find a beautiful dining room, a large living room, and a sunroom/exercise room completing the first floor of this idyllic home. The lower level of this home has a large area which can be used as a den area or an office area based upon your preferences. The lower level also features vast storage space and a walkout to the expansive backyard. North Street School district. This home is a short distance from the beautiful walks of Mianus River Park, a 10 minute drive from the Cos Cob Train Station, and a 12 minute drive from the shopping and dining options on Greenwich Avenue.
This property is off market, which means it's not currently listed for sale or rent on Zillow. This may be different from what's available on other websites or public sources.
