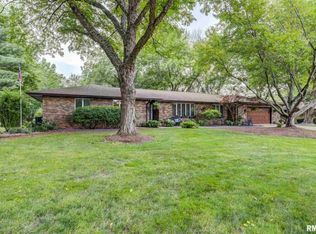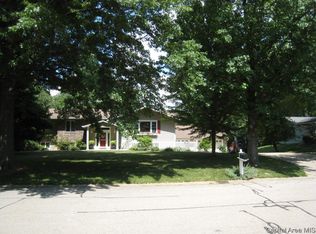Sold for $386,500
$386,500
49 Frontier Lake Dr, Springfield, IL 62707
4beds
3,525sqft
Single Family Residence, Residential
Built in ----
0.9 Acres Lot
$408,000 Zestimate®
$110/sqft
$3,724 Estimated rent
Home value
$408,000
Estimated sales range
Not available
$3,724/mo
Zestimate® history
Loading...
Owner options
Explore your selling options
What's special
Sellers are building so need to close approx. Dec. 27th. AMAZING views of Frontier Lake from almost every window of this 4-bed home in Pleasant Plains School Dist. Sitting on a 19-acre stocked lake, w/210 feet of lake frontage, that allows for trolling motor boats, kayaks & great fishing (Large-mouth Bass, Channel catfish, Walleye, Blue Gill, Crappie). Great room has soaring ceilings & a wall of windows & includes an updated Marx gas FP w/blower (could be converted back to wood burning). Outside you will find an entertainer’s dream w/their Azek (maintenance free) wrap around back deck, wired for hot tub & large paver patio w/built in grilling station. Yard is surrounded by tree line on both sides for privacy. Private dock on the lake w/electrical to charge boat batteries. Also lots of hidden storage under deck. Kitch has newer granite & island/table will stay. Walk-out lower level has rec room w/a wet bar, nice workshop w/wash tub, & ½ bath. Bonus: attached shed, pull-down attic w/flooring, 2x6 construction, dual heating syst, whole house fan, laundry on upper level w/view of the lake too! Updates: 50 gallon water heater 2023, Roof in 2009 (tear off/30 yr shingle). See attached list of other updates/features. Just down the street Assoc. has a park/play area w/a picnic shelter & fishing dock. (pathway is at end of cul-de-sac or parking one road past Frontier Lake entrance) Assoc has tons of planned activities. Pre-inspected (home & septic)
Zillow last checked: 8 hours ago
Listing updated: December 17, 2024 at 12:13pm
Listed by:
Jane Hay Mobl:217-414-1203,
The Real Estate Group, Inc.
Bought with:
Jane Hay, 475117683
The Real Estate Group, Inc.
Source: RMLS Alliance,MLS#: CA1031760 Originating MLS: Capital Area Association of Realtors
Originating MLS: Capital Area Association of Realtors

Facts & features
Interior
Bedrooms & bathrooms
- Bedrooms: 4
- Bathrooms: 4
- Full bathrooms: 2
- 1/2 bathrooms: 2
Bedroom 1
- Level: Upper
- Dimensions: 11ft 7in x 20ft 2in
Bedroom 2
- Level: Upper
- Dimensions: 10ft 0in x 12ft 4in
Bedroom 3
- Level: Upper
- Dimensions: 10ft 6in x 12ft 4in
Bedroom 4
- Level: Upper
- Dimensions: 10ft 6in x 12ft 4in
Other
- Level: Main
- Dimensions: 13ft 2in x 16ft 3in
Other
- Area: 842
Additional room
- Description: utility/workshop
- Level: Basement
- Dimensions: 10ft 1in x 15ft 1in
Great room
- Level: Lower
- Dimensions: 25ft 11in x 17ft 4in
Kitchen
- Level: Main
- Dimensions: 10ft 7in x 19ft 1in
Laundry
- Level: Upper
- Dimensions: 6ft 1in x 9ft 4in
Living room
- Level: Main
- Dimensions: 11ft 7in x 17ft 3in
Lower level
- Area: 531
Main level
- Area: 946
Recreation room
- Level: Basement
- Dimensions: 23ft 1in x 18ft 6in
Upper level
- Area: 1206
Heating
- Electric, Propane, Heat Pump, Propane Rented
Cooling
- Zoned, Central Air, Heat Pump
Appliances
- Included: Dishwasher, Microwave, Range, Refrigerator, Trash Compactor, Electric Water Heater
Features
- Bar, Vaulted Ceiling(s), High Speed Internet, Solid Surface Counter, Wet Bar
- Windows: Window Treatments, Blinds
- Basement: Finished
- Attic: Storage
- Number of fireplaces: 1
- Fireplace features: Gas Log, Great Room
Interior area
- Total structure area: 2,683
- Total interior livable area: 3,525 sqft
Property
Parking
- Total spaces: 2.5
- Parking features: Attached
- Attached garage spaces: 2.5
- Details: Number Of Garage Remotes: 1
Features
- Patio & porch: Deck, Patio, Porch
- Exterior features: Dock
- Has view: Yes
- View description: Lake
- Has water view: Yes
- Water view: Lake
- Waterfront features: Pond/Lake
Lot
- Size: 0.90 Acres
- Features: Cul-De-Sac, Fruit Trees, Ravine, Wooded
Details
- Additional structures: Shed(s)
- Parcel number: 13130126017
Construction
Type & style
- Home type: SingleFamily
- Property subtype: Single Family Residence, Residential
Materials
- Frame, Vinyl Siding
- Foundation: Concrete Perimeter
- Roof: Shingle
Condition
- New construction: No
Utilities & green energy
- Sewer: Septic Tank
- Water: Public
- Utilities for property: Cable Available
Community & neighborhood
Location
- Region: Springfield
- Subdivision: Frontier Lake Estates
HOA & financial
HOA
- Has HOA: Yes
- HOA fee: $200 annually
- Services included: Activities, Lake Rights, Play Area
Other
Other facts
- Road surface type: Paved
Price history
| Date | Event | Price |
|---|---|---|
| 12/17/2024 | Sold | $386,500+3.1%$110/sqft |
Source: | ||
| 9/24/2024 | Pending sale | $375,000$106/sqft |
Source: | ||
| 9/22/2024 | Listed for sale | $375,000$106/sqft |
Source: | ||
Public tax history
| Year | Property taxes | Tax assessment |
|---|---|---|
| 2024 | $7,184 +3.7% | $114,352 +7.9% |
| 2023 | $6,928 +5% | $105,980 +7.2% |
| 2022 | $6,601 +4.2% | $98,862 +4.5% |
Find assessor info on the county website
Neighborhood: 62707
Nearby schools
GreatSchools rating
- 9/10Farmingdale Elementary SchoolGrades: PK-4Distance: 4.5 mi
- 9/10Pleasant Plains Middle SchoolGrades: 5-8Distance: 4.6 mi
- 7/10Pleasant Plains High SchoolGrades: 9-12Distance: 10.6 mi
Get pre-qualified for a loan
At Zillow Home Loans, we can pre-qualify you in as little as 5 minutes with no impact to your credit score.An equal housing lender. NMLS #10287.

