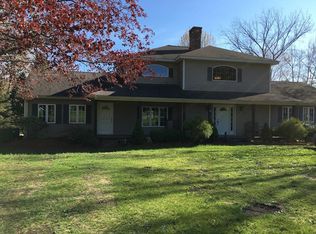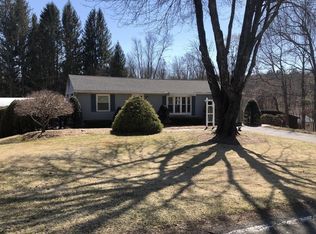Why build when you can move right in! This home is made for entertaining through out the year ! This contemporary styled ranch has traditional New England charm from the exterior and an intelligent interior design. This home is set on a large lot which offers privacy yet is close to everything. There are 3 gracious sizes bedrooms , 2 full bathrooms, master bdrm,large open kitchen with cathedral ceilings,a heated sun room and access to the back deck which leads to an above ground pool There is an attached garage and also a large storage shed.Please call today for more details or to set up your showing !
This property is off market, which means it's not currently listed for sale or rent on Zillow. This may be different from what's available on other websites or public sources.

