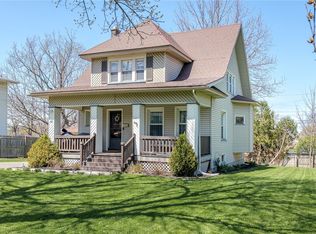Closed
$180,000
49 Fox St, Rochester, NY 14615
4beds
1,212sqft
Single Family Residence
Built in 1962
5,998.21 Square Feet Lot
$203,200 Zestimate®
$149/sqft
$2,223 Estimated rent
Maximize your home sale
Get more eyes on your listing so you can sell faster and for more.
Home value
$203,200
$189,000 - $217,000
$2,223/mo
Zestimate® history
Loading...
Owner options
Explore your selling options
What's special
Adorable 4 BR, 2.5 BA Cape Cod. Vinyl sided, vinyl windows, central air. Main floor has large living room, 2 BR's (hardwoods under carpet in living room and 2 bdrms on main floor), full bathroom, eat-in kitchen with pantry, electric smoothtop stove (used only a couple of times), refrigerator (less than 5 months old), dishwasher, built-in microwave, sliding glass door to covered patio. Second floor has 2 large BR's, and a half bath between the 2 rooms. Full finished basement with huge family room (wainscoating on walls), full kitchen (stove, refrigerator, dishwasher, built-in microwave), room for kitchen table and chairs, and a full bathroom, glass block windows. Driveway was widened (3 cars wide) and can fit 5 cars. Single car attached garage (with pull-down stairs that allow for a ton of storage above). Private partially fenced backyard. Large concrete patio, with wood awning over part of it for patio table and chairs, large shed. Delayed negotiations until Tuesday 10/10/23 at 2pm. Open House Saturday 10/7/23 12-2.
Zillow last checked: 8 hours ago
Listing updated: November 15, 2023 at 01:17pm
Listed by:
Dawn Welch 585-256-9344,
Keller Williams Realty Greater Rochester
Bought with:
Cuong T Quang, 10401344597
Keller Williams Realty Greater Rochester
Source: NYSAMLSs,MLS#: R1502591 Originating MLS: Rochester
Originating MLS: Rochester
Facts & features
Interior
Bedrooms & bathrooms
- Bedrooms: 4
- Bathrooms: 2
- Full bathrooms: 2
- Main level bathrooms: 1
- Main level bedrooms: 2
Heating
- Gas, Forced Air, Hot Water
Cooling
- Central Air
Appliances
- Included: Appliances Negotiable, Dryer, Dishwasher, Electric Oven, Electric Range, Free-Standing Range, Gas Oven, Gas Range, Gas Water Heater, Microwave, Oven, Refrigerator, Washer
- Laundry: In Basement
Features
- Eat-in Kitchen, Separate/Formal Living Room, Pantry, Sliding Glass Door(s), Second Kitchen, Storage, Bedroom on Main Level, Main Level Primary
- Flooring: Carpet, Hardwood, Luxury Vinyl, Varies
- Doors: Sliding Doors
- Windows: Thermal Windows
- Basement: Full,Finished
- Has fireplace: No
Interior area
- Total structure area: 1,212
- Total interior livable area: 1,212 sqft
Property
Parking
- Total spaces: 1
- Parking features: Attached, Garage
- Attached garage spaces: 1
Features
- Patio & porch: Open, Patio, Porch
- Exterior features: Blacktop Driveway, Fence, Patio, Private Yard, See Remarks
- Fencing: Partial
Lot
- Size: 5,998 sqft
- Dimensions: 60 x 100
- Features: Near Public Transit, Residential Lot
Details
- Additional structures: Shed(s), Storage
- Parcel number: 26140009039000020310000000
- Special conditions: Estate
Construction
Type & style
- Home type: SingleFamily
- Architectural style: Cape Cod
- Property subtype: Single Family Residence
Materials
- Aluminum Siding, Steel Siding, Vinyl Siding, Copper Plumbing
- Foundation: Block
- Roof: Asphalt,Shingle
Condition
- Resale
- Year built: 1962
Utilities & green energy
- Electric: Circuit Breakers
- Sewer: Connected
- Water: Connected, Public
- Utilities for property: High Speed Internet Available, Sewer Connected, Water Connected
Community & neighborhood
Security
- Security features: Security System Owned
Location
- Region: Rochester
- Subdivision: Mun 01 60
Other
Other facts
- Listing terms: Cash,Conventional,FHA,VA Loan
Price history
| Date | Event | Price |
|---|---|---|
| 11/15/2023 | Sold | $180,000+38.6%$149/sqft |
Source: | ||
| 10/24/2023 | Pending sale | $129,900$107/sqft |
Source: | ||
| 10/11/2023 | Contingent | $129,900$107/sqft |
Source: | ||
| 10/6/2023 | Listed for sale | $129,900+106.2%$107/sqft |
Source: | ||
| 11/16/1998 | Sold | $63,000$52/sqft |
Source: Public Record Report a problem | ||
Public tax history
| Year | Property taxes | Tax assessment |
|---|---|---|
| 2024 | -- | $130,400 +56.5% |
| 2023 | -- | $83,300 |
| 2022 | -- | $83,300 |
Find assessor info on the county website
Neighborhood: Maplewood
Nearby schools
GreatSchools rating
- 3/10School 54 Flower City Community SchoolGrades: PK-6Distance: 1.9 mi
- 3/10Joseph C Wilson Foundation AcademyGrades: K-8Distance: 3.5 mi
- 6/10Rochester Early College International High SchoolGrades: 9-12Distance: 3.5 mi
Schools provided by the listing agent
- District: Rochester
Source: NYSAMLSs. This data may not be complete. We recommend contacting the local school district to confirm school assignments for this home.
