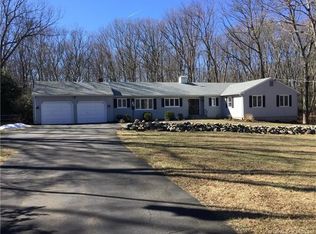Sold for $890,000 on 05/21/24
$890,000
49 Fox Hill Road, Woodbridge, CT 06525
4beds
3,404sqft
Single Family Residence
Built in 1960
1.77 Acres Lot
$940,500 Zestimate®
$261/sqft
$4,541 Estimated rent
Home value
$940,500
$865,000 - $1.03M
$4,541/mo
Zestimate® history
Loading...
Owner options
Explore your selling options
What's special
Absolutely stunning Berner Lohne built colonial located in the sought after Stoddard Hill section of Woodbridge. This wonderful home sits on a fantastic, level and private 1.77 acre lot which has potential for a pool or tennis court. It has been extensively renovated and offers tons of charm and character along with hardwood floors throughout (except kitchen/dining). The centerpiece is the breath taking Chef's kitchen which boasts an oversized Island with granite countertops, abundant custom cabinets & high end stainless steel appliances. The kitchen opens up to both the family room, w/fireplace, and the informal dining room with gorgeous built-in corner hutches! The expansive living room, with a wood burning fireplace, is currently used as a dining room but offers many potential uses. Off the living room you will find a spacious music room/library which can also be used as a home office or first floor bedroom. The first floor also includes a full renovated bath, laundry & a three season enclosed porch. On the second floor you will find four very generous sized bedrooms including the primary bedroom with a walk-in closet and primary bath. The walk-up attic is partially finished with a gym/recreation room and plenty of storage space. Some of the improvements in recent years include: renovated kitchen, 2 renovated baths, a completely new septic system and new vinyl siding. The location offers convenient access to Yale, downtown New Haven and Rt.15. Award winning school system!!
Zillow last checked: 8 hours ago
Listing updated: July 23, 2024 at 09:36pm
Listed by:
Buddy L. Degennaro 203-710-2548,
Coldwell Banker Realty 203-389-0015
Bought with:
Melissa B. Lawson, RES.0794415
Dow Della Valle
Source: Smart MLS,MLS#: 170621661
Facts & features
Interior
Bedrooms & bathrooms
- Bedrooms: 4
- Bathrooms: 3
- Full bathrooms: 3
Primary bedroom
- Features: Full Bath, Walk-In Closet(s), Hardwood Floor
- Level: Main
Bedroom
- Features: Hardwood Floor
- Level: Upper
Bedroom
- Features: Hardwood Floor
- Level: Upper
Bedroom
- Features: Hardwood Floor
- Level: Upper
Dining room
- Features: Built-in Features, Hardwood Floor
- Level: Main
Family room
- Features: Fireplace, Hardwood Floor
- Level: Main
Kitchen
- Features: Remodeled, Breakfast Bar, Granite Counters, Dining Area, Kitchen Island, Tile Floor
- Level: Main
Library
- Features: Hardwood Floor
- Level: Main
Living room
- Features: Fireplace, Hardwood Floor
- Level: Main
Rec play room
- Level: Other
Heating
- Forced Air, Oil
Cooling
- Central Air
Appliances
- Included: Gas Range, Range Hood, Refrigerator, Dishwasher, Washer, Dryer, Electric Water Heater
- Laundry: Main Level
Features
- Wired for Data
- Basement: Full,Unfinished,Concrete,Interior Entry,Garage Access
- Attic: Walk-up,Partially Finished,Heated
- Number of fireplaces: 2
Interior area
- Total structure area: 3,404
- Total interior livable area: 3,404 sqft
- Finished area above ground: 3,404
Property
Parking
- Total spaces: 2
- Parking features: Attached, Paved, Asphalt
- Attached garage spaces: 2
- Has uncovered spaces: Yes
Features
- Patio & porch: Patio, Enclosed
- Exterior features: Stone Wall
Lot
- Size: 1.77 Acres
- Features: Subdivided, Level, Few Trees
Details
- Parcel number: 2314145
- Zoning: A
Construction
Type & style
- Home type: SingleFamily
- Architectural style: Colonial
- Property subtype: Single Family Residence
Materials
- Vinyl Siding
- Foundation: Concrete Perimeter
- Roof: Asphalt
Condition
- New construction: No
- Year built: 1960
Utilities & green energy
- Sewer: Septic Tank
- Water: Well
Community & neighborhood
Community
- Community features: Golf, Health Club, Library, Medical Facilities, Park, Playground, Pool, Public Rec Facilities
Location
- Region: Woodbridge
Price history
| Date | Event | Price |
|---|---|---|
| 5/21/2024 | Sold | $890,000-1%$261/sqft |
Source: | ||
| 3/4/2024 | Price change | $899,000-4.3%$264/sqft |
Source: | ||
| 2/2/2024 | Listed for sale | $939,000+99.8%$276/sqft |
Source: | ||
| 9/22/2011 | Sold | $470,000-3.1%$138/sqft |
Source: | ||
| 6/28/2011 | Listed for sale | $485,000$142/sqft |
Source: Coldwell Banker Residential Brokerage - Woodbridge Office #N316070 Report a problem | ||
Public tax history
| Year | Property taxes | Tax assessment |
|---|---|---|
| 2025 | $18,505 +24% | $567,280 +76.5% |
| 2024 | $14,922 +5.4% | $321,390 +2.3% |
| 2023 | $14,159 +3% | $314,090 |
Find assessor info on the county website
Neighborhood: 06525
Nearby schools
GreatSchools rating
- 9/10Beecher Road SchoolGrades: PK-6Distance: 2 mi
- 9/10Amity Middle School: BethanyGrades: 7-8Distance: 4.1 mi
- 9/10Amity Regional High SchoolGrades: 9-12Distance: 1.3 mi
Schools provided by the listing agent
- Elementary: Beecher Road
- High: Amity Regional
Source: Smart MLS. This data may not be complete. We recommend contacting the local school district to confirm school assignments for this home.

Get pre-qualified for a loan
At Zillow Home Loans, we can pre-qualify you in as little as 5 minutes with no impact to your credit score.An equal housing lender. NMLS #10287.
Sell for more on Zillow
Get a free Zillow Showcase℠ listing and you could sell for .
$940,500
2% more+ $18,810
With Zillow Showcase(estimated)
$959,310