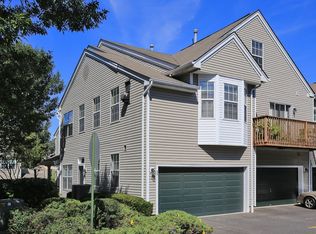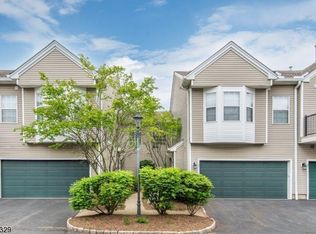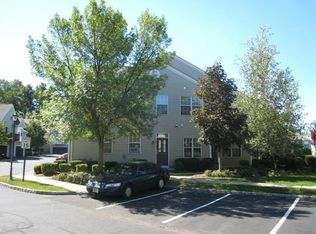Take in spectacular distant views from every room in this immaculately updated Model B townhome in Four Oaks. Highlights include laminate floors, an upgraded kitchen, a modern three-sided fireplace, custom-painted rooms and a sunny open floor plan. The inviting two bedroom, two-and-one-half bath layout offers great gathering areas and shows pride of ownership throughout. A gourmet kitchen is designed with custom tiled floors, granite countertops, white cabinetry, a subway tile backsplash, an under-mount sink and extended breakfast bar that's shared with an adjoining den/family room. Sliding doors in the adjacent living room reveal a private patio overlooking colorful sunsets. The three-sided fireplace provides a contemporary focal point for all three rooms. This level also features a separate dining room fitted with laminate floors and an elegant powder room. Upstairs, the expansive master bedroom captures sunset views and contains ample closet space; it opens to a stylish master bath with a platform soaking tub, separate glass-enclosed shower and double sink vanity. Another bedroom and full bath complete the second story. This home also offers an attached two-car garage with newer garage doors, electric door openers and easy access into the home. Four Oaks is part of The Hills, a master-planned community in Bedminster. Nearby are The Highlands Village Shopping Center and New Jersey National Golf Course. Residents of The Hills have use of a pool, gym, playgrounds, tennis courts, walking trails and a clubhouse. This community is conveniently located near Manhattan-bound trains, Routes 202 and 206 and Interstates 78 and 287 for commuters.
This property is off market, which means it's not currently listed for sale or rent on Zillow. This may be different from what's available on other websites or public sources.


