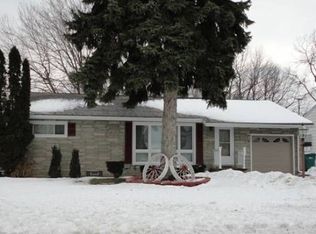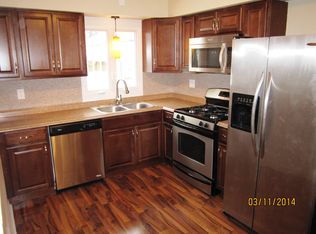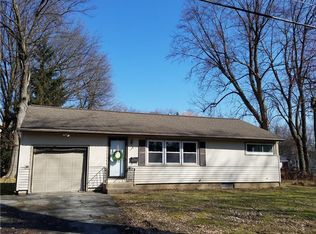Closed
$250,000
49 Forest Ave, Rochester, NY 14622
3beds
1,324sqft
Single Family Residence
Built in 1955
8,712 Square Feet Lot
$250,800 Zestimate®
$189/sqft
$2,188 Estimated rent
Home value
$250,800
$233,000 - $268,000
$2,188/mo
Zestimate® history
Loading...
Owner options
Explore your selling options
What's special
One floor living at it's Best - 3 Bedroom 2 Bathroom Ranch -NEW Awesome, Top of the line , Gourmet kitchen jwith maple cabinets and Granite counter tops just completed with breakfast bar opening to big eating room or dining room - Large open living room with refinished hardwood floors - Spacious primary bedroom newly carpeted - Freshly painted throughout- New flooring- ! Updated first floor bedroom - New Bathroom with shower in the basement - Vinyl exterior - Many new windows - Tear off roof 5 years new - Attached garage- New double wide driveway - Big fenced yard- Close to conveniences - Spectacular !!!!!
Zillow last checked: 8 hours ago
Listing updated: April 23, 2025 at 04:39am
Listed by:
Paul M. Zaretsky 585-732-8208,
Zaretsky Realtors
Bought with:
Neisha Rivera-Malave, 10401376154
Keller Williams Realty Greater Rochester
Source: NYSAMLSs,MLS#: R1588729 Originating MLS: Rochester
Originating MLS: Rochester
Facts & features
Interior
Bedrooms & bathrooms
- Bedrooms: 3
- Bathrooms: 2
- Full bathrooms: 2
- Main level bathrooms: 1
- Main level bedrooms: 3
Heating
- Gas, Forced Air
Cooling
- Central Air
Appliances
- Included: Dryer, Dishwasher, Electric Oven, Electric Range, Disposal, Gas Water Heater, Microwave, Refrigerator, Washer
- Laundry: In Basement
Features
- Breakfast Bar, Breakfast Area, Ceiling Fan(s), Entrance Foyer, Eat-in Kitchen, Separate/Formal Living Room, Granite Counters, Pantry, See Remarks, Bedroom on Main Level, In-Law Floorplan
- Flooring: Carpet, Hardwood, Laminate, Varies
- Windows: Thermal Windows
- Basement: Full
- Has fireplace: No
Interior area
- Total structure area: 1,324
- Total interior livable area: 1,324 sqft
Property
Parking
- Total spaces: 1
- Parking features: Attached, Garage, Driveway, Garage Door Opener
- Attached garage spaces: 1
Features
- Levels: One
- Stories: 1
- Patio & porch: Patio
- Exterior features: Blacktop Driveway, Fully Fenced, Patio
- Fencing: Full
Lot
- Size: 8,712 sqft
- Dimensions: 35 x 146
- Features: Corner Lot, Near Public Transit, Rectangular, Rectangular Lot, Residential Lot
Details
- Parcel number: 2634000771800004046000
- Special conditions: Standard
Construction
Type & style
- Home type: SingleFamily
- Architectural style: Ranch
- Property subtype: Single Family Residence
Materials
- Vinyl Siding, Copper Plumbing
- Foundation: Block
Condition
- Resale
- Year built: 1955
Utilities & green energy
- Electric: Circuit Breakers
- Sewer: Connected
- Water: Connected, Public
- Utilities for property: Cable Available, High Speed Internet Available, Sewer Connected, Water Connected
Community & neighborhood
Location
- Region: Rochester
Other
Other facts
- Listing terms: Cash,Conventional
Price history
| Date | Event | Price |
|---|---|---|
| 4/16/2025 | Sold | $250,000+2.1%$189/sqft |
Source: | ||
| 2/24/2025 | Pending sale | $244,900$185/sqft |
Source: | ||
| 2/13/2025 | Listed for sale | $244,900+157.8%$185/sqft |
Source: | ||
| 6/30/2016 | Sold | $95,000+5.6%$72/sqft |
Source: | ||
| 11/15/2005 | Sold | $90,000+16.1%$68/sqft |
Source: Public Record Report a problem | ||
Public tax history
| Year | Property taxes | Tax assessment |
|---|---|---|
| 2024 | -- | $167,000 |
| 2023 | -- | $167,000 +62.1% |
| 2022 | -- | $103,000 |
Find assessor info on the county website
Neighborhood: 14622
Nearby schools
GreatSchools rating
- NAIvan L Green Primary SchoolGrades: PK-2Distance: 0.6 mi
- 3/10East Irondequoit Middle SchoolGrades: 6-8Distance: 0.8 mi
- 6/10Eastridge Senior High SchoolGrades: 9-12Distance: 0.3 mi
Schools provided by the listing agent
- Middle: East Irondequoit Middle
- High: Eastridge Senior High
- District: East Irondequoit
Source: NYSAMLSs. This data may not be complete. We recommend contacting the local school district to confirm school assignments for this home.


